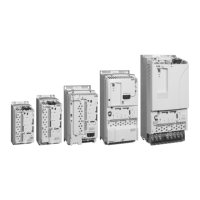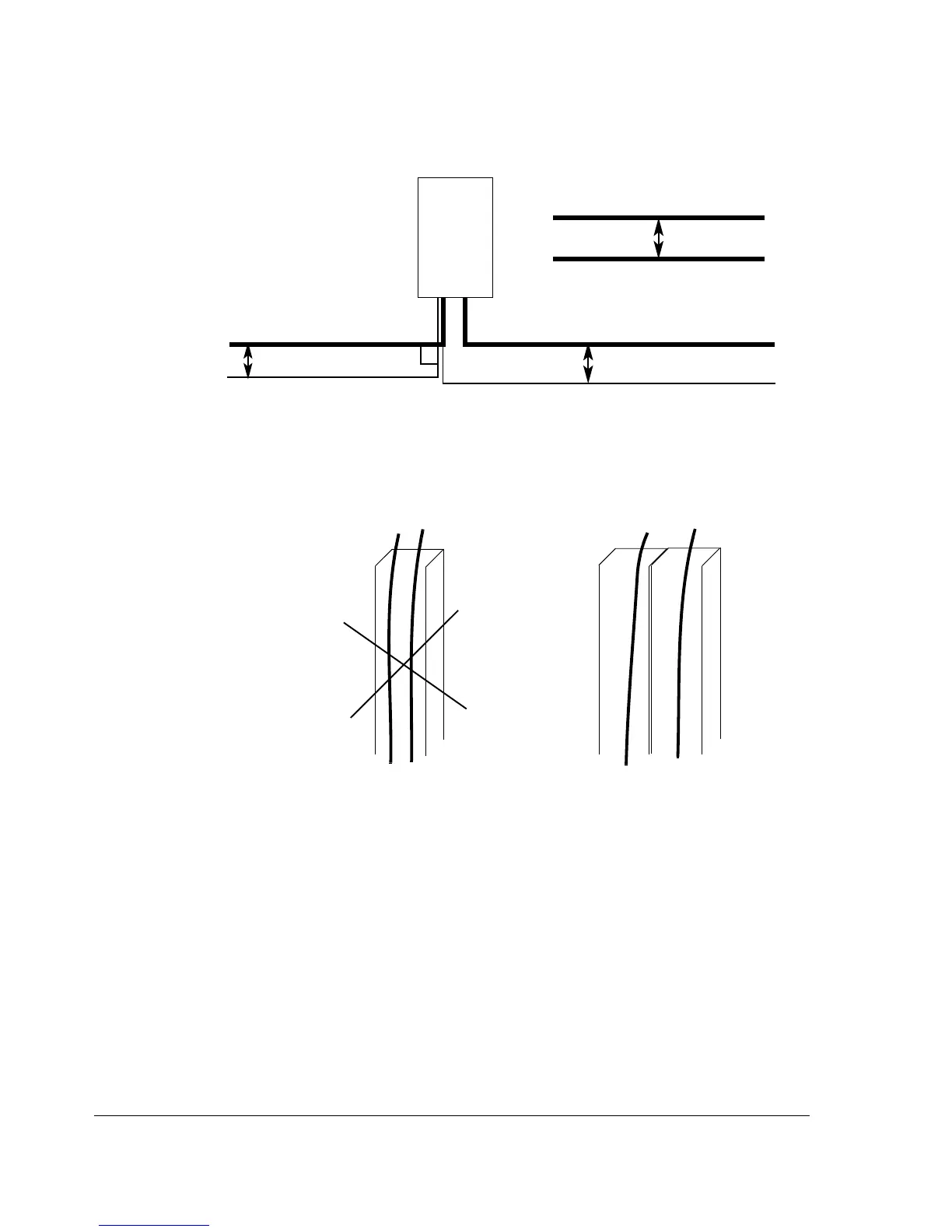Planning the electrical installation
58
A diagram of the cable routing is below.
Control cable ducts
90°
min 500 mm (20 in.)
Motor cable
Input power cable
Control cables
min 200 mm (8 in.)
min 300 mm (12 in.)
Motor cable
Power cable
Drive
24 V24 V
230 V
Lead 24 V and 230 V (120 V) control
cables in separate ducts inside the
cabinet.
Not allowed unless the 24 V cable is
insulated for 230 V (120 V) or insulated
with an insulation sleeving for
230 V (120 V).
(120 V)
230 V
(120 V)

