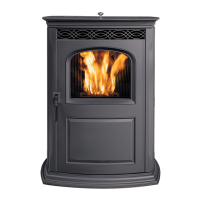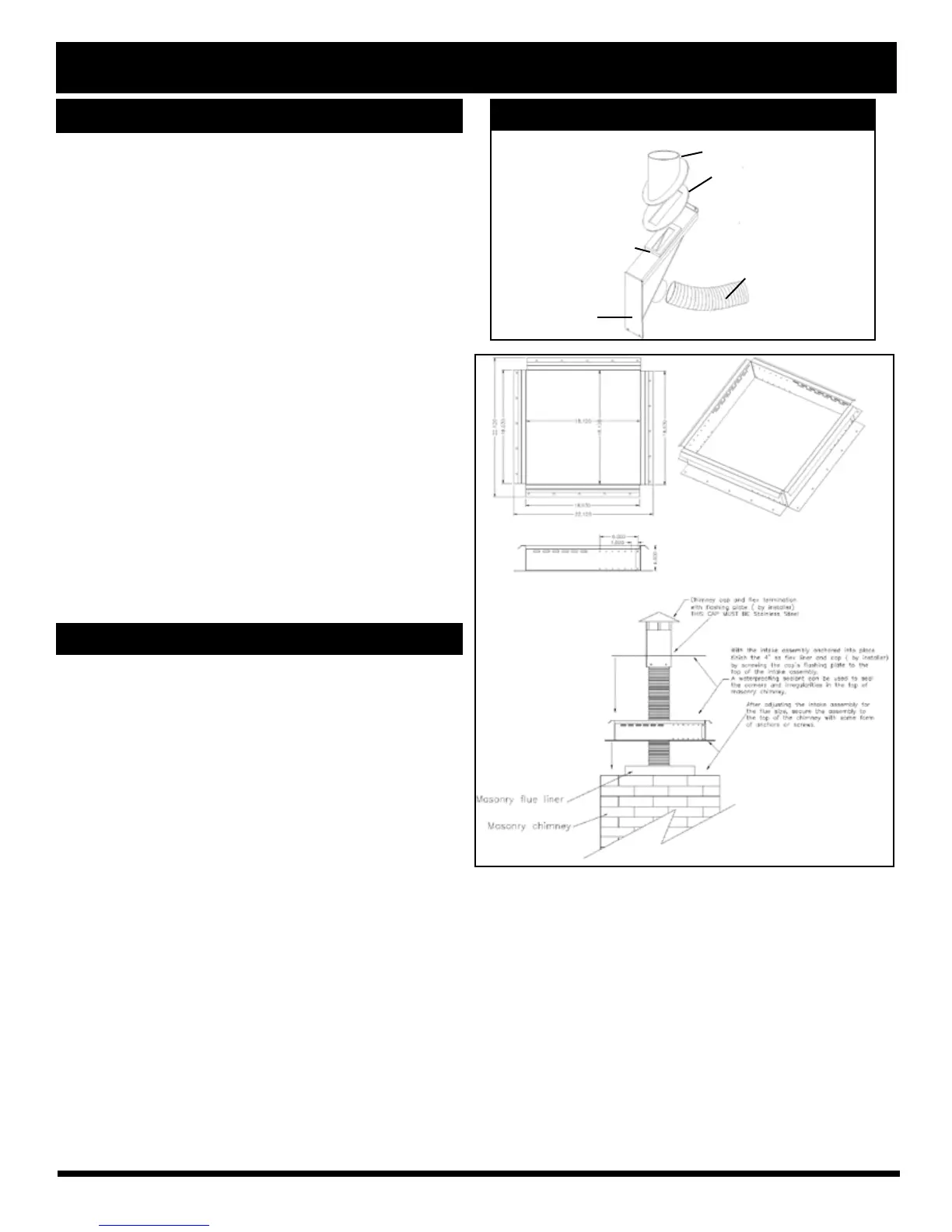3-90-00674R20_08/12
Be sure to use approved pellet vent pipe wall and
ceiling pass- through ttings to go through combustible
walls and ceilings. Be sure to use a starting collar to
attach the venting system to the stove. The starting
collar must be secured to the ue stub with at least three
screws, and sealed with high temp silicone caulking.
4" stainless steel ex vent piping is only allowed for
use in masonry replaces and chimneys or factory built
woodburning replaces with class A metal chimneys.
Pellet venting pipe (also known as Type L or PL vent)
is constructed of two layers with air space between the
layers. This air space acts as an insulator and reduces
the outside surface temperature to allow a clearance
to combustibles of only 3 inches. The sections of pipe
lock together to form an air tight seal in most cases;
however, in some cases a perfect seal is not achieved.
For this reason and the fact that the Accentra Insert
operates with a positive vent pressure, we specify that
the joints also be sealed with silicone.
Where passing through an exterior wall or roof, be sure
to use the appropriate pass-through device providing
an adequate vapor barrier. Venting manufacturers
generally provide these pas-through devices.
100% Outside Air Kit
Fig. 47
100% Outside Air
Kit # 1-00-674080
Designed for 3" ex pipe
1/8" Fiberglass Gasket
2 3/8" ID Flex Pipe
1/2" Silicone Gasket
Intake Box
Fig. 48
Adjustable Chimney
Intake Extension
Part # 1-00-674104
To reduce probability of reverse drafting during shut-down conditions, Hearth & Home Technologies strongly
recommends:
• Installing the pellet vent with a minimum vertical run of ve feet, preferably terminating above the roof line.
• Installing the outside air intake at least four feet below the vent termination.
To prevent soot damage to exterior walls of the house and to prevent re-entry of soot or ash into the house:
• Maintain specied clearances to windows, doors, and air inlets, including air conditioners.
• Vents should not be placed below ventilated softs. Run the vent above the roof.
• Avoid venting into alcove locations.
• Vents should not terminate under overhangs, decks or onto covered porches.
• Maintain minimum clearance of 12 inches from the vent termination to the exterior wall. If you see deposits
developing on the wall, you may need to extend this distance to accommodate your installation conditions.
The outside air kit consists of a ue stub pipe, berglass
gasket, silicone gasket, intake box and a section of ex
pipe. See Fig. 47.
An adjustable chimney intake extension, part # 1-00-
674104 is available to be used on masonry chimneys
only. See Fig. 48.
Additional information and diagrams can be found on
pages 23 thru 27, under venting.
To install outside air, use kit part number 1-10-674080.
Follow the installation instructions provided with the kit.

