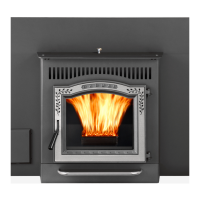12
P35i Fireplace Insert
Pellets or Corn/Pellet Mixture Only
Save These Instructions
3-90-775R15_04/13
5
Vent Information
A. Vent Termination Requirements
V
=Vent Terminal
A
=Air Supply Inlet
=Area where termination is mot permitted
Door
Sidewalk
Fixed
Closed
Openable
Openable
Fixed
Closed
Inside Corner
Detail
Porch or
Openable
Deck
or Fixed
WARNING:Ventingterminalsmustnotberecessedintoa
wallorsiding.
NOTE:OnlyPLorLventpipewallpass-throughsandre
stops should be used when venting through combustible
materials.
NOTE:Always take into consideration the affect the
prevailingwinddirectionorotherwindcurrentswillcausewith
yashand/orsmokewhenplacingthetermination.
In addition, the following must be observed:
A.Theclearanceabovegrademustbeaminimumof18".
1
B.Theclearancetoawindowordoorthatmaybeopened
mustbeaminimumof48"tothesideand48"belowthe
window/door,and12"abovethewindow/door.
1
(with outside air installed, 18” to side and below)
C.A 12" clearance to a permanently closed window is
recommendedtopreventcondensationonthewindow.
D.Theverticalclearancetoaventilatedsoftlocatedabove
theterminalwithinahorizontaldistanceof2feet(60cm)
fromthecenter-lineoftheterminalmustbeaminimum
of18".
E.Theclearancetoanunventilatedsoftmustbeaminimum
of12".
F.Theclearancetoanoutsidecorneris11"fromcenterof
pipe.
G.Theclearancetoaninsidecorneris12".
H.Aventmustnotbeinstalledwithin3feet(90cm)above
agasmeter/regulatorassemblywhenmeasuredfromthe
horizontalcenter-lineoftheregulator.
1
I.Theclearancetoserviceregulatorventoutletmustbe
aminimumof6feet.
1
J.Theclearancetoanon-mechanicalairsupplyinletto
the building or the combustion air inlet to any other
appliancemustbeaminimumof48”.
1
K.Theclearancetoamechanicalairsupplyinletmustbe
aminimumof10feet.
1
(with outside air installed, 6 feet )
L. The clearance above a paved sidewalk or a paved
drivewaylocatedonpublicpropertymustbeaminimum
of7feet.
1,2
M.Theclearanceunderaveranda,porch,deckorbalcony
mustbeaminimumof12inches.
1,3
(B. also)
NOTE:Theclearanceto vegetationandotherexterior
combustiblessuchasmulchis36”asmeasuredfromthe
centeroftheoutletorcap.This36”radiuscontinuesto
gradeoraminimumof7feetbelowtheoutlet.
1
CertainCanadianandorLocalcodesorregulationsmay
requiredifferentclearances.
2
Aventshallnotterminatedirectlyaboveaside-walkor
paveddrivewaywhichislocatedbetweentwosinglefamily
dwellingsandservesbothdwellings.
3
Onlypermittedifveranda,porch,deck,orbalconyisfully
openonaminimumof2sidesbeneaththeoor.
NOTE: In Canada, where passage through a wall or
partition of combustible construction is desired, the
installation shall conform to CAN/CSA-B365.
Chimney connector shall not pass through an attic or roof
space, closet or similar concealed space, or a oor or ceiling.

