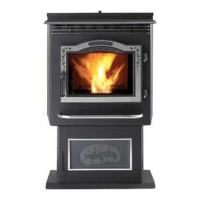4PC 45 Corn/Pellet Stove
3-90-02686R29_05/14
Installation
Installing
Placethestoveonanoncombustibleoororoorprotectorthatextendsa
minimumof6"(152mm)tothefrontoftheloaddooropening,6"(152mm)
tothesidesofthedooropening,and6"totherear.Floorprotectionmust
alsoextend2"(51mm)beyondeachsideofanyhorizontaluepipe.The
minimumoorprotectormaterialis20gaugesheetmetal.Otheroor
protectormaterialsareceramictile,stone,brick,etc.
NOTE for Canadian installation only:PerULC-S627-00,Ifinstalled
on a combustible oor, the need to provide a noncombustible oor
protector coveringtheareabeneaththespace heater andextending
atleast17.72"(450mm)ontheringsideandatleast7.87"(200mm)
ontheothersides.
In Canada, you may follow smaller U.S. oor protection
requirements ONLY if the user agrees to completely shut-down
the appliance, and allow it to cool to where all re is extinguished
and the combustion blower and its indicator light shuts off, prior
to opening the rebox door or ash door.
Placethestoveawayfromcombustiblewallsatleastasfarasshownin
Figures3and4.Pleasenotethedifferenceinsidewallclearancewith
andwithoutsideshields.
Notethattheclearancesshownareminimumforsafetybutdonotleave
muchroomforaccesswhencleaningorservicing.Pleasetakethisinto
accountwhenplacingthestove.
Connectthepowercordtoa120VAC,60Hzgroundedreceptacle.(A
surgeprotectorisrecommendedtoprotectthecircuitboard.)Alsobe
surethatthepolarityoftheoutletthatthestoveispluggedintoiscorrect.
Priortoinstallingtheuepipe,connectadraftmeter.(Thedraftmeter
musthaveaminimumrangeof0-.5")Recordtherstreading.Connect
uepipetostoveandbesurealldoorsandwindowsinthehomeare
closed.Recordtheseconddraftreading_______.Ifthesecondreadingis
morethan.05"lowerthantherstreading,checkforpossiblerestrictions
or the need for outside air. For more information on the draft test
procedure,refertothedraftadjustmentprocedurelocatedinthismanual.
Mobile Home Installation
Wheninstallingthisunitinamobilehome,severalrequirementsmust
befollowed:
1. Theunitmustbeboltedtotheoor.Thiscanbedonewith1/4"lag
screwsthroughthe2holeslocatedinthebaseplate.
2. Theunitmustalsobeconnectedtooutsideair.
3. Floorprotectionandclearancesmustbefollowedasshown.
4. Unitmustbegroundedtothemetalframeofthemobilehome.
CAUTION: This appliance must be vented to the outside.
Duetohightemperatures,thestoveshouldawayfromtrafc,furniture
anddraperies.
Childrenandadultsshouldbealertedtothehazardsofhighsurface
temperaturesandshouldstayawaytoavoidburnstoskinand/orclothing.
Young children should be carefully supervised when they are in the
sameroomasthestove.
Clothing and other ammable materials should not be placed on or
nearthisunit.
Minimum size rectangular oor protection (USA) is
28
5/16
"DeepBy24
3/4
"Wide.
*Floor protection dimensions for the front and sides are
measured from the appliance door opening in The United
States.InCanada,thesidedimensionismeasuredfromthe
widestpartoftheappliance.
L
J
Floor Protection
Requirements
US
Canada
Sides
Rear
6" 200mm
6" 200mm
K
Front
6" 450mm
Fig. 3
9"(228mm)With Side Shields
13"(330mm) Without Side Shields
Fig. 4
2"(51mm)
36"(914mm)
14" (355mm) with
side shields
18" (457mm)
without side shields
14" (355mm)
18" (457mm)
9"(228mm)-
13"(330mm)
9"(228mm)-
13"(330mm)
Alternate floor protector
dimension may be used
as long as they satisfy the
measurement requirements
shown below.
Minimum size oor protection
for a corner installation 3
pad is 36" x 36". Clearance
shown as 9" with optional side
shields installed.
J
USA
K
L
J
CANADA
NOTE:
Measurement"L"is
measuredfromthe
pedestalbasein
theUSONLY
NOTE:
Measurement"K"
ismeasuredfrom
theglassintheUS
ONLY
Floor protector
THE STRUCTURAL INTEGRITY OF THE
MANUFACTURED HOME FLOOR, WALL, AND CEILING/
ROOF MUST BE MAINTAINED.
DO NOT INSTALL IN SLEEPING ROOM.
WARNING

