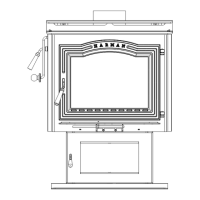10
Dry Seasoned Wood Only!
TL2.6 Woodburning Stove
Save These Instructions3-90-08570
Location Single-wall Pipe
A Unit to Side Wall 15" / 381 mm
B Unit to Back Wall 14" / 355 mm
C Vent Pipe to Side Wall 25" / 635 mm
D Vent Pipe to Back Wall 17" / 432 mm
E Vent Pipe to Ceiling 15" / 381 mm
Corner Installation
F Corner to Adjacent Wall 14.5" / 368 mm
G Connector to Wall 23" / 584 mm
Vertical Vent, Horizontal Exit
A
C
*For clearance reduction methods, refer to NFPA 211 or Local Codes
A
C
B
D
B
D
E
Location Single-wall Pipe
A Unit to Side Wall 17" / 432 mm 15" / 381 mm
B Unit to Back Wall 17" / 432 mm 15" / 381 mm
C Vent Pipe to Side Wall 27" / 686 mm 25" / 635 mm
D Vent Pipe to Back Wall 20" / 508 mm 18" / 457 mm
Corner Installation
E Corner to Adjacent Wall 14.5" / 368 mm 12" / 305 mm
F Connector to Wall 23" / 584 mm 20.5" / 521 mm
F
E
F
E
G
F
*For clearance reduction methods, refer to NFPA 211 or Local Codes

