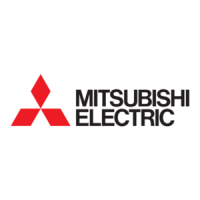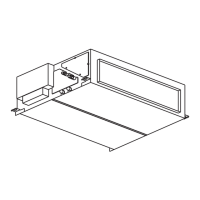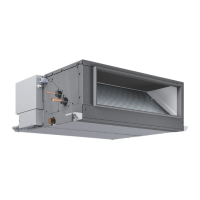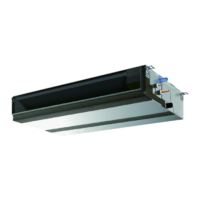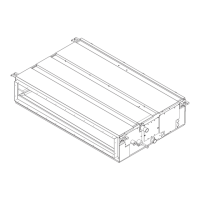7
GB
3.Selectinganinstallationsite
Note:
Alwaysinstallaccessdoorsinthespeciedpositionsforservicemain-
tenance.
(Unit: mm [in])
Type A B C D
PEFY-P15·18·24NMHU-E2
680
[26-13/16]
754
[29-11/16]
550
[21-11/16]
600
[23-5/8]
PEFY-P27·30NMHU-E2
965
[38]
1039
[40-15/16]
835
[32-7/8]
885
[34-7/8]
PEFY-P36·48·54NMHU-E2
1130
[44-1/2]
1204
[47-7/16]
1000
[39-3/8]
1050
[41-3/8]
Warning:
Installtheunitonaceilingstrongenoughtosupportitsweight.
• Iftheunitismountedonastructureofinsufcientstrengthitmayfall
causinginjury.
[Fig.3.1.2] (P.2)
B
Duct dimension
C
Electrical components case
D
Air inlet
E
Top of unit
F
Access door
G
Servicing space
H
Air outlet
I
Hanging bolt spacing
J
Ceiling
K
More than 100 mm [3-15/16 in]
L
More than 20 mm [13/16 in]
3.2.
Combiningindoorunitswithoutdoor
units
For combining indoor units with outdoor units, refer to the outdoor unit installa-
tion manual.
• Select a location so that air can be blown into all corners of the room.
• Avoid locations exposed to outside air.
• Selectalocationfreeofobstructionstotheairowinandoutoftheunit.
• Avoid locations exposed to stream or oil vapour.
• Avoidlocationswherecombustiblegasmayleak,settleorbegenerated.
• Avoid installation near machines emitting high-frequency waves (high-
frequency welders, etc.)
• Avoidlocationswheretheairow isdirectedata realarmsensor.(Hotair
could trigger the alarm during the heating operation.)
• Avoid places where acidic solutions are frequently handled.
• Avoid places where sulphur-based or other sprays are frequently used.
• If the unit is run for long hours when the air above the ceiling is at high tem-
perature/high humidity (due point above 26 °C [79 °F]), due condensation
may be produced in the indoor unit. When operating the units in this condi-
tion, add insulation material (10-20 mm [13/32-13/16 in]) to the entire surface
of the indoor unit to avoid due condensation.
Warning:
Installtheindoorunitonaceilingstrongenoughtosustainitsweight.
Iftheceilinglacksstrength,itmaycausetheunittofalldown,resultingin
aninjury.
3.1. Installationandservicingspace
Refrigerant piping, drain piping, wiring, and other components should be in-
stalled outside the
areas, and free of the access doors to ensure that they
do not hinder fan maintenance.
[Fig.3.1.1](P.2)
A
Fan and motor removal door
B
Duct dimension
1
Reinforcing the ceiling with additional members (edge beam, etc.) must be
requiredtokeeptheceilingatlevelandtopreventtheceilingfromvibrations.
2
Cut and remove the ceiling members.
3
Reinforcetheceilingmembers,andaddothermembersforxingtheceiling
boards.
[Fig. 4.1.1] (P.2)
A
Center of gravity
4.Fixinghangingbolts
4.1. Fixinghangingbolts
(Give site of suspension strong structure.)
Hanging structure
• Ceiling: The ceiling structure varies from building to one another. For de-
tailed information, consult your construction company.
• Ifnecessary,reinforcethehangingboltswithanti-quakesupportingmembers
ascountermeasuresagainstearthquakes.
*
UseM10forhangingboltsandanti-quakesupportingmembers(eldsupply).
5.1. Hangingtheunitbody
u
Bringtheindoorunittoaninstallationsiteasitispacked.
u
Tohangtheindoorunit,usealiftingmachinetoliftandpassthrough
thehangingbolts.
u
Installtheindoorunitbeforeceilingjoistconstruction.
[Fig.5.1.1](P.2)
A
Unit body
B
Lifting machine
[Fig.5.1.2](P.2)
C
Nuts(eldsupply)
D
Washers
E
M10Hangingbolt(eldsupply)
5.Installingtheunit
5.2. Conrmingtheunit’spositionandx-
inghangingbolts
u
Usethegage suppliedwiththe paneltoconfirmthat theunitbody
andhangingboltsarepositionedinplace.Iftheyarenotpositionedin
place,itmayresultindewdropsduetowindleak.Besuretocheckthe
positionalrelationship.
u
Usealeveltocheckthatthesurfaceindicatedby
A
isatlevel.Ensure
thatthehangingboltnutsaretightenedtoxthehangingbolts.
u
Toensurethatdrainisdischarged,besuretohangtheunitatlevelus-
ingalevel.
[Fig.5.2.1](P.2)
A
Bottom of indoor unit
Caution:
Besuretoinstalltheunitbodyatlevel.
Center of gravity and Product Weight
Model name W (mm) [in] L (mm) [in] H (mm) [in] X (mm) [in] Y (mm) [in] Z (mm) [in] ProductWeight(kg)[lb]
PEFY-P15NMHU-E2 814 [32-1/16] 754 [29-11/16] 210 [8-5/16] 374 [14-3/4] 440 [17-3/8] 190 [7-1/2] 44 [98]
PEFY-P18NMHU-E2 814 [32-1/16] 754 [29-11/16] 210 [8-5/16] 374 [14-3/4] 440 [17-3/8] 190 [7-1/2] 44 [98]
PEFY-P24NMHU-E2 814 [32-1/16] 754 [29-11/16] 210 [8-5/16] 374 [14-3/4] 440 [17-3/8] 190 [7-1/2] 45 [100]
PEFY-P27NMHU-E2 814 [32-1/16] 1039 [40-15/16] 210 [8-5/16] 364 [14-3/8] 548 [21-5/8] 190 [7-1/2] 56 [124]
PEFY-P30NMHU-E2 814 [32-1/16] 1039 [40-15/16] 210 [8-5/16] 364 [14-3/8] 548 [21-5/8] 190 [7-1/2] 56 [124]
PEFY-P36NMHU-E2 814 [32-1/16] 1204 [47-7/16] 210 [8-5/16] 364 [14-3/8] 649 [25-9/16] 190 [7-1/2] 69 [153]
PEFY-P48NMHU-E2 814 [32-1/16] 1204 [47-7/16] 210 [8-5/16] 364 [14-3/8] 649 [25-9/16] 190 [7-1/2] 69 [153]
PEFY-P54NMHU-E2 814 [32-1/16] 1204 [47-7/16] 210 [8-5/16] 364 [14-3/8] 649 [25-9/16] 190 [7-1/2] 71 [157]
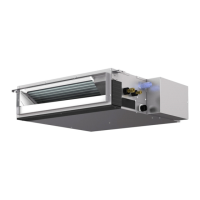
