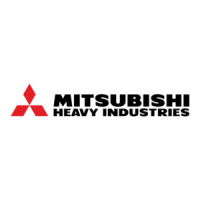701
V MULTI
Models FDC808HES3, 1008HES3
( )
291.5
119
1350
1450
20
50
Power supply connecting
terminal block
Connect of gas piping
Connect of liquid piping
102
29
22
157
Opening for
exit gas pipimg
Opening for
exit liquid
pipimg
(ø39)
(ø25)
105
80
170
Opening for
exit piping
Opening for
exit wiring
(ø50)
(ø88)
600
105
170
80
Opening for
exit wiring
(ø50)
Opening for
exit piping
(ø88)
1564015
250
850
250
40
157
767
81
532
135
702
283.5
567
283.5
169
395
123
Hole for drain
Downward outlet hole for
piping and wiring
(8-ø20)
Hole for drain
Anchor bolts
(ø50)
(M10 × 4pcs.)
( )
808: ø12.7 (1/2")
1008: ø15.58 (5/8")
( )
70
100
175
110
50
175
240
110
88
123
Dimentions of refrigerant piping
connecting mouth
(Front)
Opening for
exit liquid piping
Rear surface
Connect of liquid piping
(ø50)
Opening for
exit wiring
Opening for exit
gas pipimg
(ø35)
(ø65)
808: ø12.7 (1/2")
1008: ø15.88 (5/8")
Connect of
gas piping
( )
808: ø25.4 (1")
1008: ø28.58 (1 1/8")
808: ø25.4 (1")
1008: ø28.58 (1 1/8")
Wall height H
4
Wall height H
2
L
1
L
3
Wall Height H3
Wall height H1
( )
suction
L
4
L2
I II III
L
1
L
2
L
3
L
4
Open
Not limited
Not limited
Not limited
Not limited
Not limited
Not limited
700 or less
Not limited
Open
300
0
Open
500
300
0
500
0
1000 or less
300
0
Unit:mm
Dimensions
Installation
example
H
1
H
2
H
3
H
4
Notes (1) Make sure to secure the unit with anchor bolts.
(2) When the strong wind blows, place the unit so that dis-
charge outlet faces the wind direction with right angle.
(3) Make sure to allow the space of 1 m or more above the
unit.
(4) Connect the refrigerant piping (both gas side and liquid
side) at local site.
(5) If the wall height H
1, H3 of installation example III
exceeds the limited value, make sure the value of L
1, L3
are to be as follows.
L
1 =H1 -500
L
3 = 300 + (H3-700) / 2, however, if L3 exceeds 600, there
is no limit for the wall height H
3.
Service
space
A
Unit: mm
VIEW A

