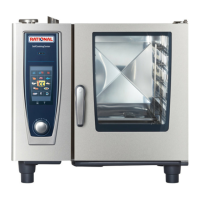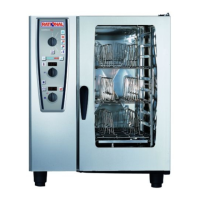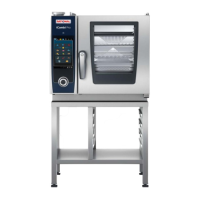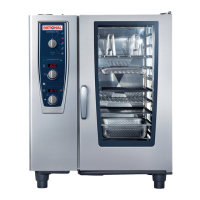5 | Placement
30 / 92 80.06.070_iCombi Pro-iCombi Classic_IM_V01_en-GB
Please note: The heat shield for unit sizes 6-1/1 GN to 20-2/1 GN is not suit-
able for the Combi-Duo and the UltraVent.
5.1.3 Clearance to ceiling
Electric units
Position the electric unit with a minimum clearance between the unit's ventila-
tion pipe and the grease filters of the exhaust hood/ventilation ceiling.
Minimum clearance ceiling
x [mm] 254
x [inch] 10
Gas units
Position the gas unit with a minimum clearance between the unit's flue pipes
and the grease filters of the exhaust hood/ventilation ceiling.
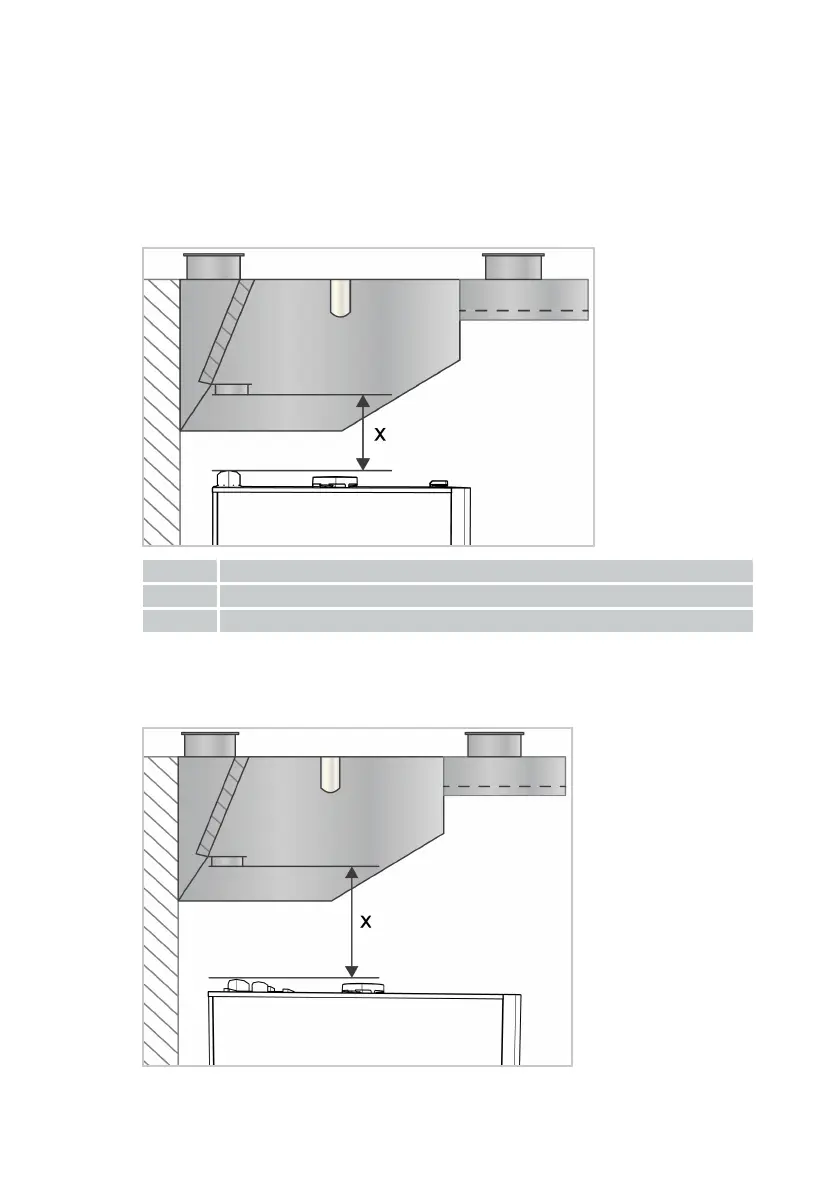