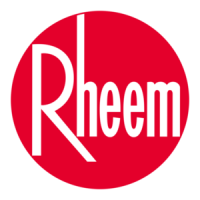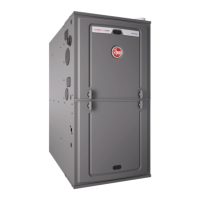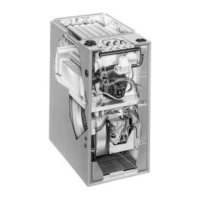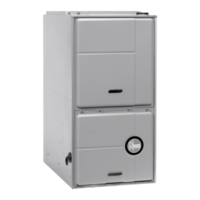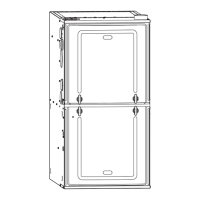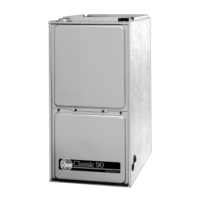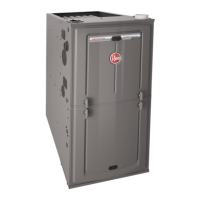8” to 12”
FROM
WALL
60” Max.
TIP PORTION
MUST REMAIN
VERTICAL
V
ENT MAY BE ROTATED AS
M
UCH AS 45° LEFT OR
R
IGHT FROM VERTICAL AS
L
ONG AS TIP PORTION RE-
M
AINS VERTICAL.
4
5°
45°
}
56
Venting
OPTION 3: ALTERNATE HORIZONTAL TERMINATION
Figure 19 shows the alternate non-direct vent horizontal termination with minimum clearances.
OPTION 4: RXGY-G02 SIDE WALL
VENT TERMINATION
See Figure 20 and refer to the DIRECT VENT
Section, OPTION 8: SIDEWALL VENT KIT of
this manual for information and directions on
the side wall vent kit. The sidewall vent kit
(RXGY-G02) can be used for both direct-vent
and non-direct vent installations.
N
O
N
-
D
I
R
E
C
T
V
E
N
T
(
c
o
n
t
.
)
G
E
N
E
R
A
L
V
E
N
T
I
N
G
R
E
Q
U
I
R
E
M
E
N
T
S
A
N
D
G
U
I
D
E
L
I
N
E
S
ST-A1194-19
FIG F
12”/31cm ABOVE GRADE
OR AVG. ANTICIPATED
SNOW LEVEL. FOR
CANADIAN INSTALLATIONS,
TERMINATIONS MUST
CONFORM TO CSA
B149.1-10, SECT. 8.14.
FIGURE 19
A
LTERNATE HORIZONTAL NON-DIRECT VENT TERMINAL
FIELD SUPPLIED
REDUCING COUPLING
18”/46CM MAXIMUM OF 2” PIPE
3” ∅PIPE (RXGY-G02)
2” ∅(RXGY-G02) OR 3” ∅(RXGY-G01) PIPE
FIGURE 20
TYPICAL INSTALLATION – NON-DIRECT VENTING
MAINTAIN 12”/31cfm FOR THE U.S. AS THE
MINIMUM CLEARANCE ABOVE THE HIGHEST
ANTICIPATED SNOW LEVEL OR GRADE WHICHEVER
IS GREATER. IN CANADA TERMINATIONS MUST CONFORM
TO CSA B149.1-10, SECT. 8.14.
ST-A1194-53
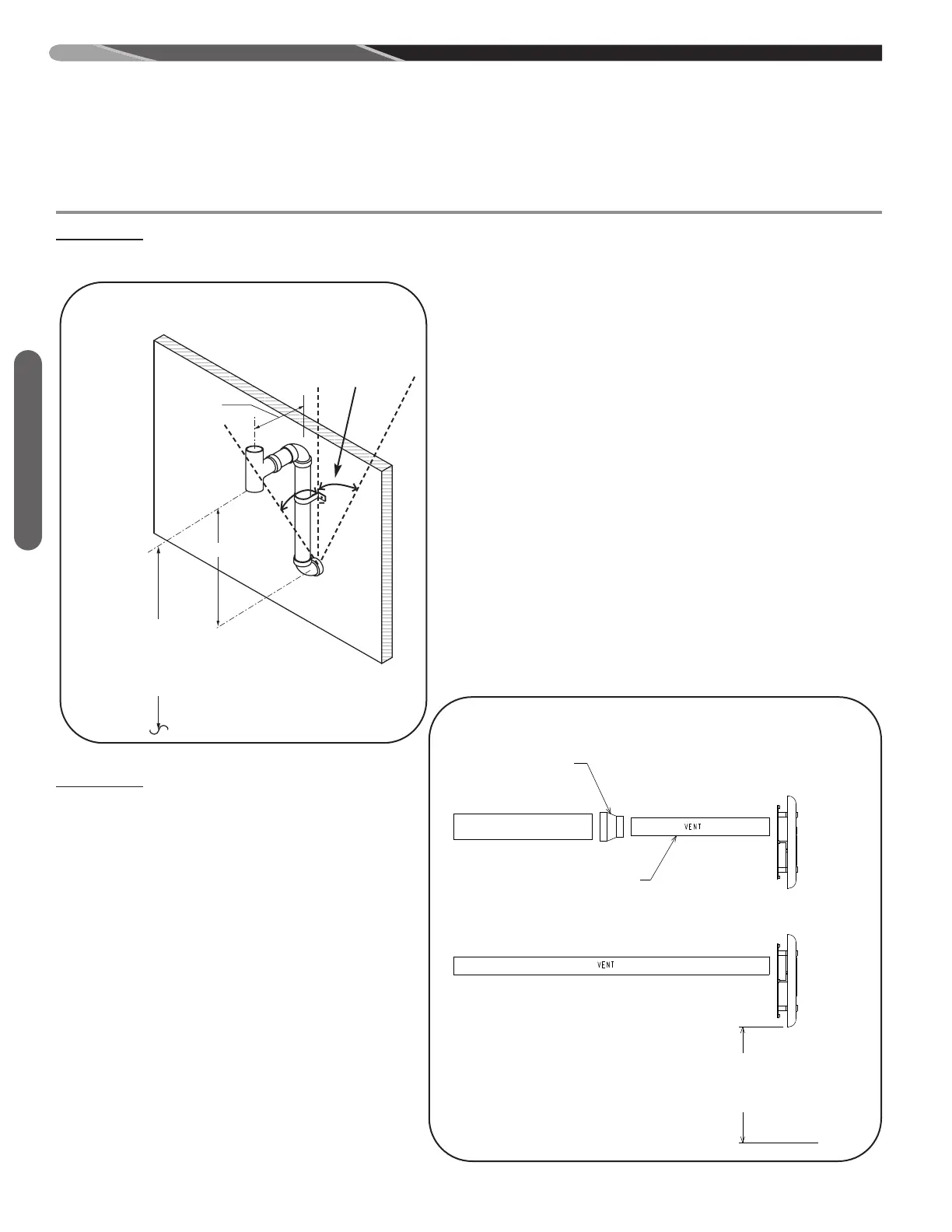