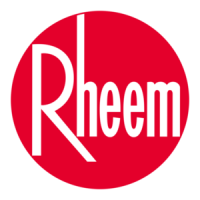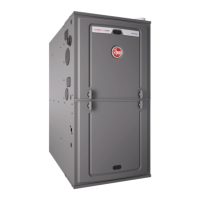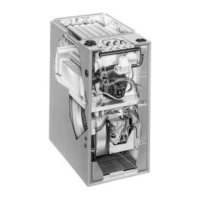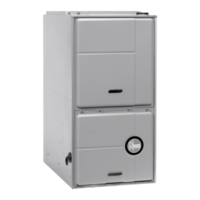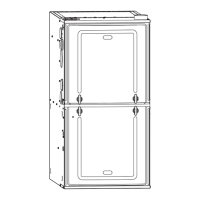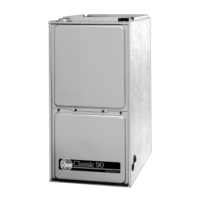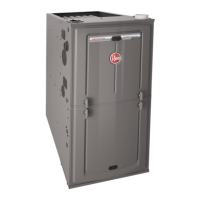B. Not less than the sum of the areas of all vent connectors
in the confined space.
If the unit is installed where there is an exhaust fan, sufficient
ventilation must be provided to prevent the exhaust fan from
creating negative pressure.
Combustion air openings must not be restricted in any manner.
Figure 16 shows allowable inlet air configurations for fur-
naces installed with non-direct vent.
IMPORTANT: When indoor combustion air is used, the
inlet air opening at the furnace must be protected from ac-
cidental blockage (see Figure 16).
NON-DIRECT VENTING
TERMINATIONS
These furnaces are design-certified to use a single vent
pipe where all combustion air is taken from indoors and
can be vented either vertically or horizontally.
OPTION 1: VERTICAL TERMINATION
Figure 17 shows a standard non-direct vertical vent ter-
mination with clearances.
OPTION 2: STANDARD HORIZONTAL TERMI-
NATION
Figure 18 shows the standard non-direct vent horizontal
termination with minimum clearances.
NON-DIRECT VENT (cont.)
GENERAL VENTING REQUIREMENTS AND
GUIDELINES
FIGURE 17
VENT PENETRATIONS FOR NON-DIRECT VENT FURNACES
ST-A1194-19
FIG B
FIGURE 18
VENT PENETRATIONS FOR NON-DIRECT VENT FURNACES
WALL PENETRATIONS
ST-A1194-19 FIG F
!
WARNING
DO NOT USE VENT TERMINATIONS WHICH ARE
NOT SPECIFIED IN THESE INSTRUCTIONS. USING
VENT TERMINATIONS OTHER THAN THOSE SPECI-
FIED HERE CAN RESULT IN ERRATIC OPERATION,
EQUIPMENT FAILURE OR PERSONAL INJURY OR
DEATH FROM CARBON MONOXIDE POISONING.
!
C
AUTI
ON
ALL VENTS INSTALLED THROUGH UNCONDI-
TIONED SPACE WHERE BELOW-FREEZING TEM-
PERATURES ARE EXPECTED SHOULD BE
INSULATED WITH APPROVED INSULATION MATE-
RIAL. MATERIAL SUCH AS ARMAFLEX OR RUBA-
TEX INSULATION MAY ALSO BE USED AS LONG
AS THERE IS NO HEAT TAPE IS APPLIED TO THE
VENT PIPE. FAILURE TO INSULATE THE PIPE
COULD RESULT IN FREEZING OF WATER IN THE
PIPE THEREBY BLOCKING THE PIPE AND PRE-
VENTING FURNACE OPERATION.
Maintain 12” (31cm)
minimum clearance
above highest
anticipated snow level.
For Canadian installa-
tions, terminations must
conform to CSA B149.1-
10, Sect. 8.14.
Install inner coupling
slightly away from
wall to allow for
possible thermal
expansion and
contraction.
12”/31cfm above grade
or avg. anticipated
snow level. For Cana-
dian installations,
terminations must
conform to CSA
B149.1-10, Sect. 8.14.
V
e
n
t
i
n
g
55
Terminations more
than 24” above roof
penetration require
additional support.
Couplings:
Required on exterior,
optional on interior.
NOTE: 3 Ø pipe must
be reduced to 2 Ø pipe
before penetrating roof.
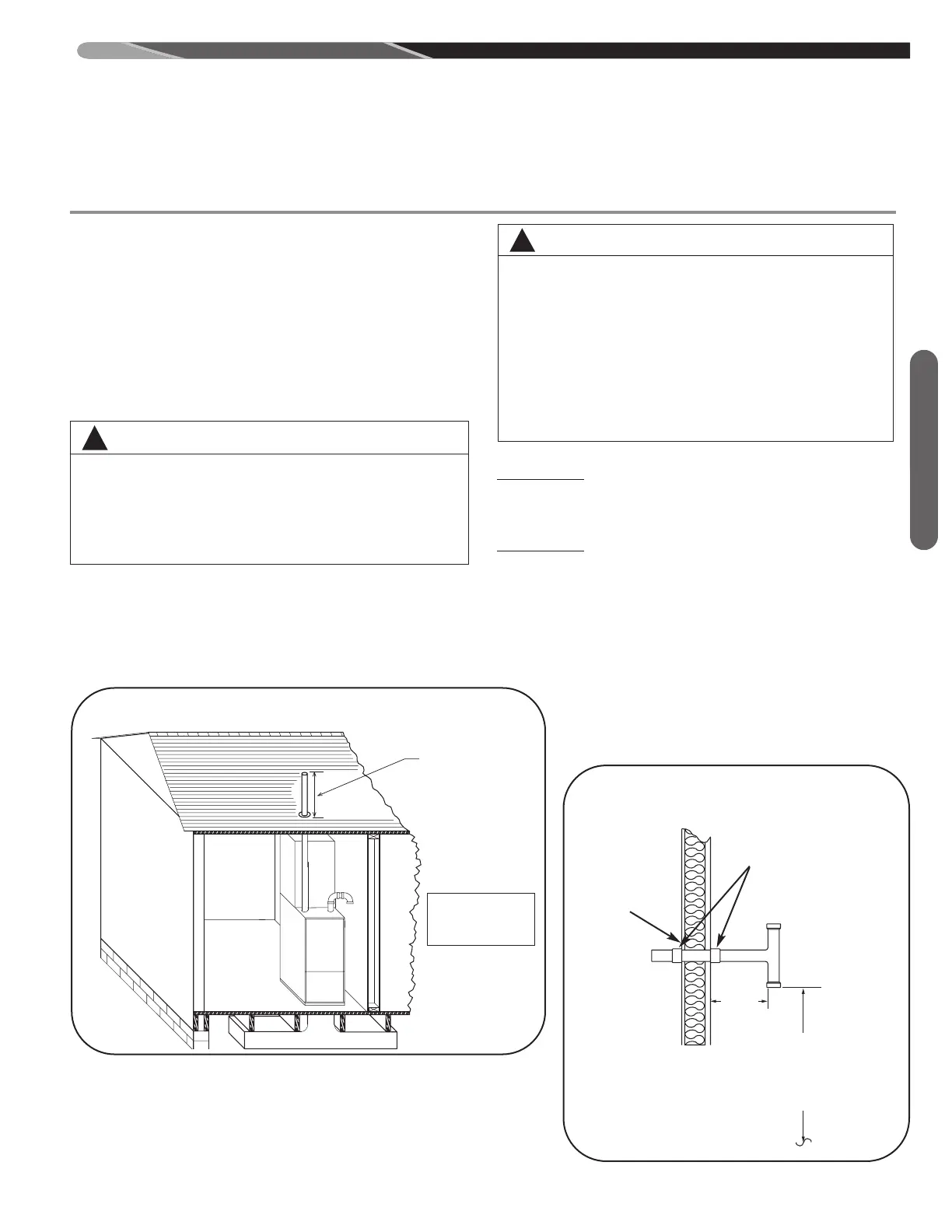