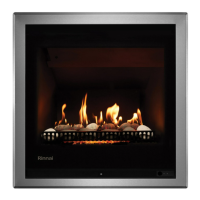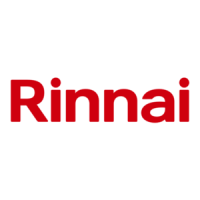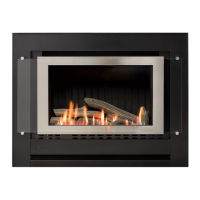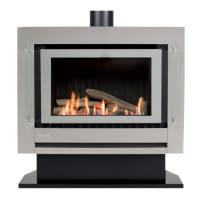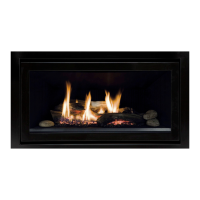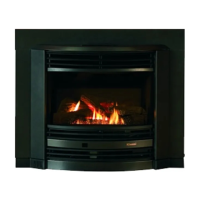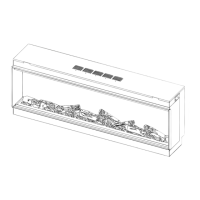10 | Linear ue installation guide 13541-A 01-20
Flue components
540 mm
Ø 75 mm
50 mm
140 mm
Direct ue kit - ASPDFK (aluminium)
Suitable for walls up to 385 mm thick (can be cut to length). Can also
be used with ESPIPE900 for longer ueing. The minimum length when
measured from the back plate of the transition casting MUST NOT be less
than 300 mm when joining to other components.
Spacers are mandatory to
ensure alignment of the flue
and to stop the outer bends
overheating
45° ue bends - ESBEND
Two bends in a kit. Can be used
separately, or together as a 90° bend.
Refer additional images on p.19-20.
Adaption ue kit - LSFKIT01
Includes ue adaptor, ue extension,
stando bracket, ue slide stopper
(4822), O-ring silicone grease.
77 mm
475 mm
115 mm
Wall terminal kit - ESWTERM
Used to terminate the ESPIPE900
in horizontal ue installations when
used with LSFKIT01.
Transition extension - LSFEXTKIT01
Flue transition extension, MUST BE
used with the ASPDFK before any
bends, for example in side and back
ueing. When connected overall
length reduces 45 mm each end.
300 mm
Wall plate - ESPLATE
Used in down and out ueing to cover
the oor penetration, and also as an
extra wall cover if required, to tidy up an
installation. Outer diameter 170 mm.
Flue pipe - ESPIPE900
Extension pipe used for horizontal,
vertical, and downwards ueing. Can
be cut to size at the non-socketed
end.
Inner is aluminium, outer white PVC.
Comes with a wall bracket, o-ring
(4350), and spacer (4351).
975 mm
Roof terminal - ESROOFCOWL
Roof cowl and connecting pipe for
termination of a vertical ue—can
be cut to size. 500 mm clearance
required from any part of the
building, refer p.5.
Galvanised steel, powder coated
black.
Due to heat from the ue components, maintain 25 mm clearance to combustibles for the rst 500 mm of ue
Not pictured is the
internal white wall plate
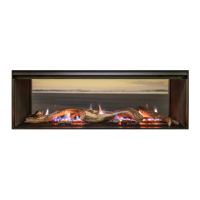
