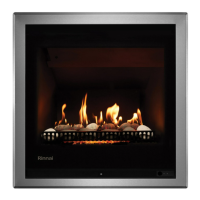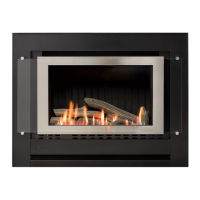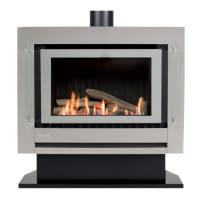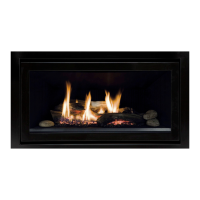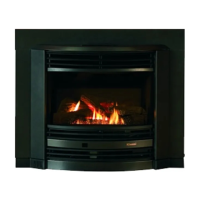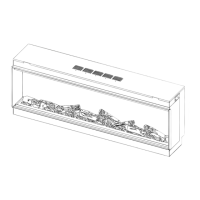Linear ue installation guide 13541-A 01-20 | 7
Side direct, sided extended, side and back ueing
Side direct through the wall ueing for walls up to 385 mm thick. Flue can be extended if the wall
thickness is greater than 385 mm by using additional lengths of ue pipe, and the pipe can be
directed behind by using the ue transition extension and bend kit.
Back direct and back extended ueing
By changing the direction of the adaption ue position and connection, back direct and back direct
extended ueing is possible.
1. Direct ue kit - ASPDFK 1. Direct ue kit - ASPDFK
2. Flue pipe - ESPIPE900
1. Direct ue kit - ASPDFK
2. Flue transition - LSFEXTKIT01
3. 45° bends - ESBEND
4. Flue pipe - ESPIPE900
1. Adaption ue - LSFKIT01
2. Wall terminal - ESWTERM
1. Adaption ue - LSFKIT01
2. Flue pipe - ESPIPE900
3. Wall terminal - ESWTERM
Maximum ue length and
number of bends
Maximum ue length = 8.5 m
Maximum number of bends = three
For every 90° bend, the overall length must be reduced by
1 m. For example, if an installation has three 90° bends, the
maximum flue length can be 5.5 m. The elbow component of
the Linear adaption flue kit (LSFKIT01) is not counted as a 90°
bend.
300 mm of straight ue
before any bends
A minimum of 300 mm of straight ue is required before any
bends. This is required due to the heat produced from the initial
section of ue. The LSFKIT01 has the 300 mm minimum ue
length built in.
If using the direct ue (ASPDFK) and connecting to any bends,
a ue transition extension (LSFEXKIT01) must be connected to
achieve the minimum length.
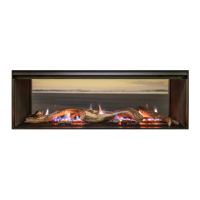
