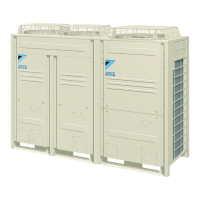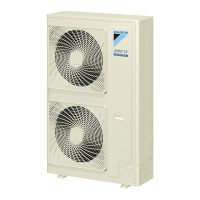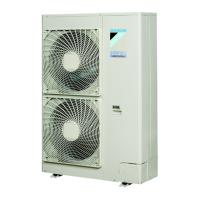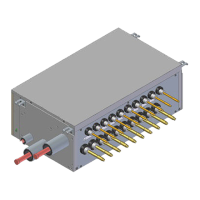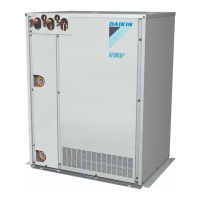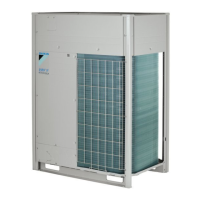18 | Piping installation
Installer and user reference guide
76
RXMLQ8 + RXYLQ10~14T7Y1B*
VRV IV system air conditioner
4P543427-1A – 2020.10
Maximum allowable height difference
H1 ≤50m (40m)
(if outdoor is located below indoor units)
Conditional extension up till 90m is possible without additional option
kit:
▪ In case the outdoor location is higher than indoor: extension is possible
up till 90m and following 2conditions must be fulfilled:
- Liquid piping size up (see table "Size up" in "E: Piping between
refrigerant branch kit and indoor unit"[470]).
- Dedicated setting on outdoor unit is required (see [2‑49] in "Mode 2:
Field settings"[4120]).
▪ In case the outdoor location is lower than indoor: extension is possible
up till 90m and following 6conditions must be fulfilled:
- 40~60m: minimum connection ratio connected: 80%.
- 60~65m: minimum connection ratio connected: 90%.
- 65~80m: minimum connection ratio connected: 100%.
- 80~90m: minimum connection ratio connected: 110%.
- Liquid piping size up (see table "Size up" in "E: Piping between
refrigerant branch kit and indoor unit"[470]).
- Dedicated setting on outdoor unit is required (see [2‑35] in "Mode 2:
Field settings"[4120]).
H2 ≤30m
H3 ≤5m
Maximum allowable length after branch
The pipe length from the first refrigerant branch kit to the indoor unit ≤40 m.
Example 1.1: unit 8: b+c+d+e+f+g+p≤40m
Example 1.2: unit 6: b+h≤40m, unit 8: i+k≤40m
Example 1.3: unit 8: i≤40m
However, extension is possible if all below conditions are met. In this case
limitation can be extended up to 90m.
H1
1
2
3
a
A
h i j k l m n
B C D E F G
pb c d e f
1 2 3 4 5 6 7
8
g
H2
1 Outdoor unit
2 Refnet joints (A~G)
3 Indoor units (1~8)
Conditions:
a The piping length between all indoor units to the nearest branch kit is ≤40m.
Example: h, i, j … p≤40m
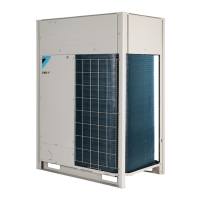
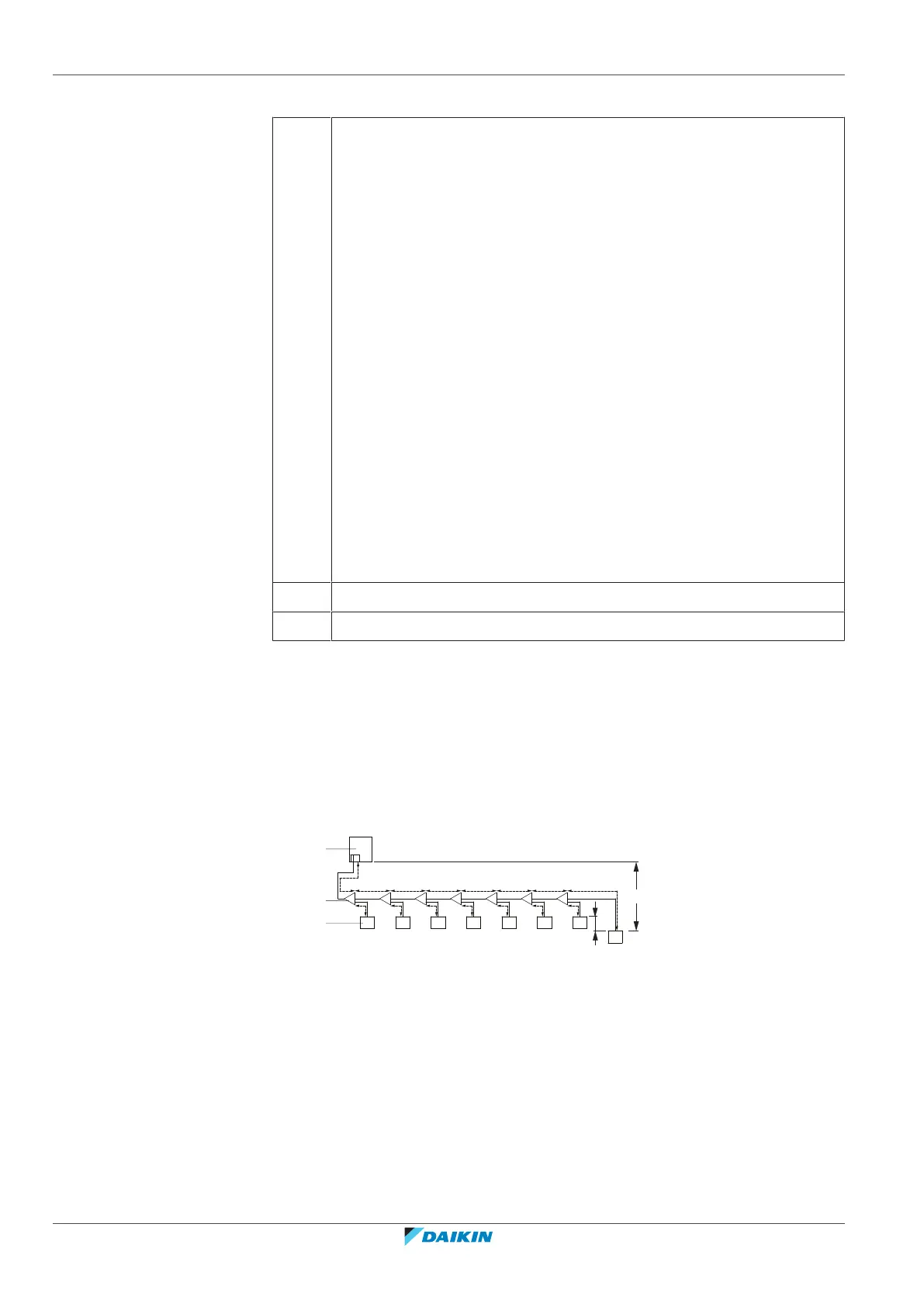