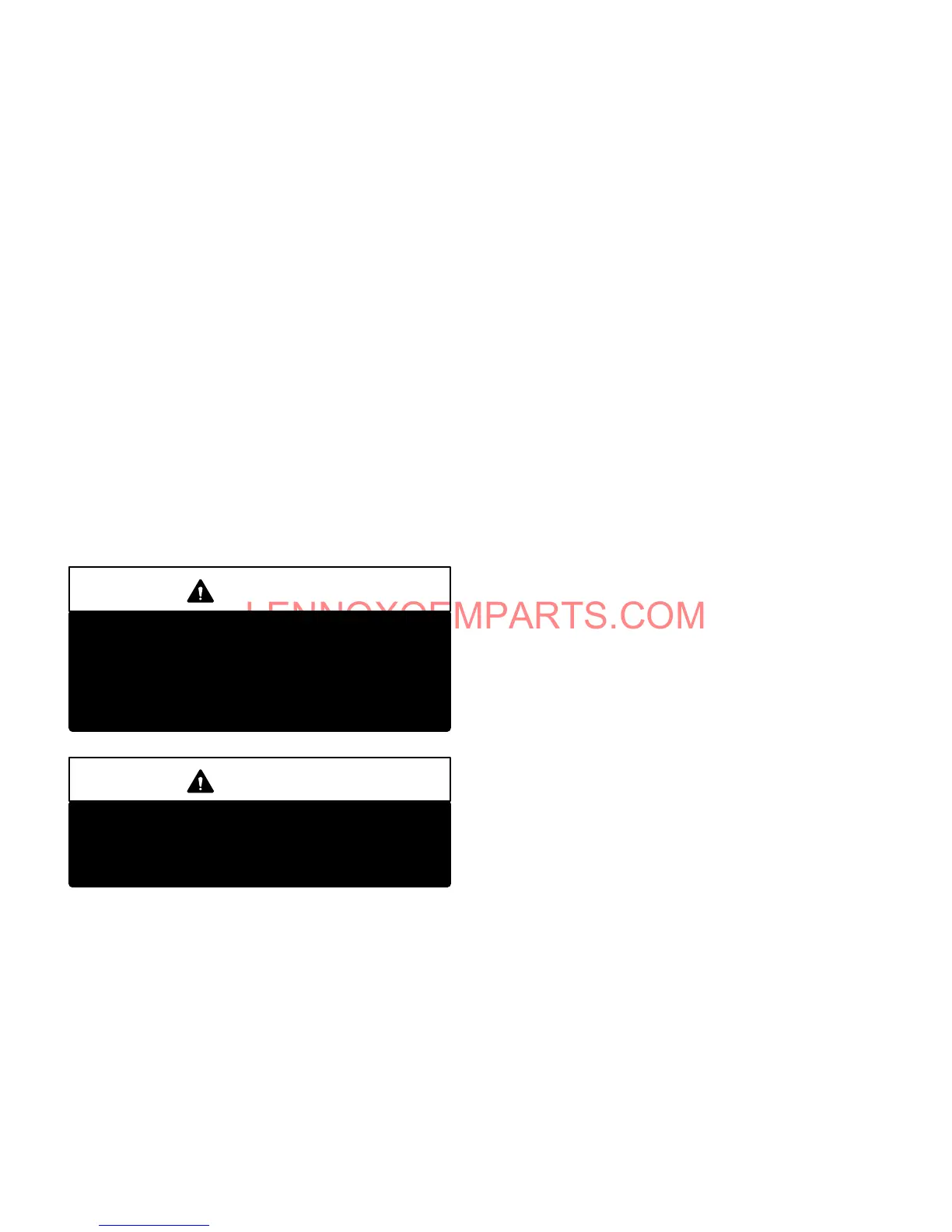Page 20
Intake Piping
1 - Cement intake piping in slip connector located at top
of unit.
2 - Route piping to outside of structure. Continue with
installation following instructions given in exhaust and
intake piping termination section.
Exhaust Piping
1 - Cement exhaust piping into flue collar socket located
on the left side of the top cap.
2 - All horizontal runs of exhaust pipe must slope back toĆ
ward unit. A minimum of 1/4" (6mm) drop for each 12"
(305mm) of horizontal run is mandatory for drainage.
Horizontal runs of exhaust piping must be supported
every 5 ft. (1.52m) using hangers for schedule 40 pipe.
All other pipe must be supported every 3 ft. (.91m).
NOTE - Exhaust piping should be checked carefully to
make sure there are no sags or low spots.
NOTE - Exhaust piping must be insulated with 1/2"
(13mm) Armaflex or equivalent when run through unĆ
heated space. Do not leave any area of exhaust pipe
open to outside air; exterior exhaust must be insulated
with 1/2" (13mm) Armaflex or equivalent.
CAUTION
Do not discharge exhaust into an existing stack
or stack that also serves another gas appliance.
If vertical discharge through an existing unused
stack is required, insert PVC pipe inside the stack
until the end is beyond the top or outlet end of the
metal stack.
CAUTION
The exhaust vent pipe operates under positive
pressure and must be completely sealed to preĆ
vent leakage of combustion products into the livĆ
ing space.
Removal of Unit from Common Venting System
In the event that an existing furnace is removed from a
venting system commonly run with separate gas apĆ
pliances, the venting system may be too large to properly
vent the remaining attached appliances. The following test
should be conducted while all appliances (both in operaĆ
tion and those not in operation) are connected to the comĆ
mon venting system. If the venting system has been
installed improperly, corrections must be made as outlined
in the previous section.
1 - Seal any unused openings in the common venting sysĆ
tem.
2 - Visually inspect the venting system from proper size
and horizontal pitch and determine there is no blockĆ
age or restriction, leakage, corrosion and other defiĆ
ciencies which could cause an unsafe condition.
3 - Insofar as is practical, close all building doors and winĆ
dows and all doors between the space in which the apĆ
pliances remaining connected to the common venting
system are located and other spaces of the building.
Turn on clothes dryers and any appliances not conĆ
nected to the common venting system. Turn on any exĆ
haust fans, such as range hoods and bathroom exĆ
hausts, so they will operate at maximum speed. Do not
operate a summer exhaust fan. Close fireplace dampĆ
ers.
4 - Follow the lighting instruction. Place the appliance
being inspected in operation. Adjust thermostat so
appliance will operate continuously.
5 - Test for spillage at the draft hood relief opening after 5
minutes of main burner operation. Use the flame of
match or candle, or smoke from a cigarette, cigar.
6 - After it has been determined that each appliance reĆ
maining connected to the common venting system
properly vents when tested as outlined above, return
doors, windows, exhaust fans, fireplace dampers and
any other gasĆburning appliance to their previous
condition of use.
7 - If improper venting is observed during any of the
above tests, the common venting system must be
corrected. The common venting system should be re-
sized to approach the minimum size as determined by
using the appropriate tables in appendix G in the curĆ
rent standards of the National Fuel Gas Code ANSI
Z223-1 in the U.S.A., and the appropriate Category 1
Natural Gas and Propane appliances venting sizing
tables in the current standards of the CAN/
CGA-B149.1 and .2 in the Natural Gas and Propane
Installation Code in Canada.
Intake and Exhaust Piping Terminations
Intake and exhaust pipes may be routed either horizontally
through an outside wall or vertically through the roof. In atĆ
tic or closet installations, vertical termination through the
roof is preferred. Figures 26 through 38 show typical terĆ
minations.
1 - Use recommended piping materials for both intake
and exhaust piping.
2 - Secure all joints, including drain leg, gas tight using
approved primer and cement.
