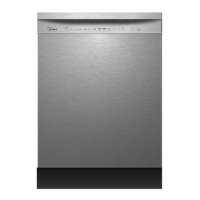8
Safety
Pr
ecautions
Installa
tion
Requirements
Installa
tion
Instructions
OPENING DIMENSIONS
•
The r
ough cabinet opening must be at least 24" (61 cm) wide and a
maximum of 35" (88.9 cm) in height, and provide easy access to water,
electricity and a drain.
•
When installed in a c
orner location, a 2" (5.1 cm) minimum clearance
is required between the side of the dishwasher and the adjacent wall,
cabinet or other appliance.
•
T
her
e must be a minimum clearance of 25
" (65.
1 cm) in front of the
dish
washer to allow the door to fully open.
25
5
/
8
"
(65.1 cm)
a
b
c
a
Count
ertop
b
Dishw
asher
c
Clearanc
e for Door
Opening 2" Minimum
24" (61.0 cm)
Min
34" to 35"
(86.4 cm
to 88.9 cm)
3"
(7.6 cm)
5.5"
(14.0 cm)
*
Make sure water line, wires and drain hose are within the shaded area.

