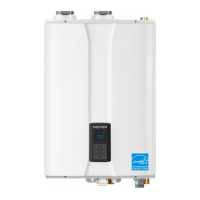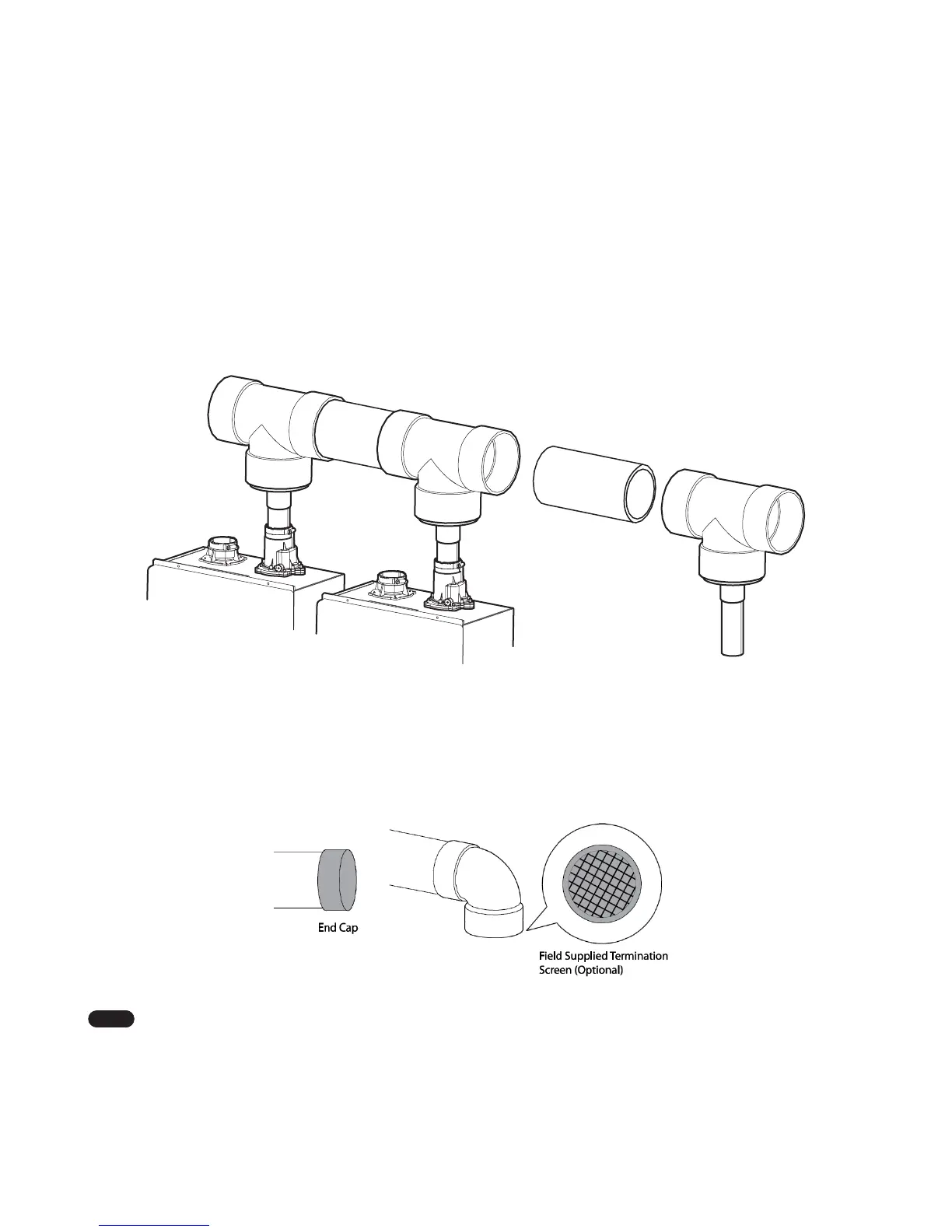65Installing a Common Vent System
9.4 Connecting and Terminating the Vent Pipe
Refer to the following example to install the common vent system. The installation area should be measured to ensure that sufficient space is
available to install the boiler units and the common vent system. Ensure that the common vent system is installed near the boiler units while
satisfying all clearance requirements that are specified in this manual as well as the Installation Manuals supplied with the boiler units.
9.4.1 Connecting the Main Pipe Runs to T Joint
After connecting the tee joint to the 8”-to-2” reducer, connect the main trunk pipe to each side of the tee. Each trunk pipe is connected to the
other tee joint. Refer to <”Connecting Pipes with Cement”> on page 60 for more information.
9.4.2 Installing the System Termination
End caps, pipe elbows or tee joints can be used at the open ends of the intake and exhaust vent pipes. Refer to the following installation
examples that depict how the parts are fitted at the end of the common vent system piping.
Note
The illustration is intended for reference purposes only.

