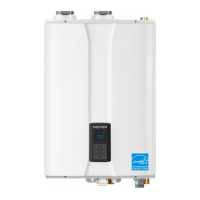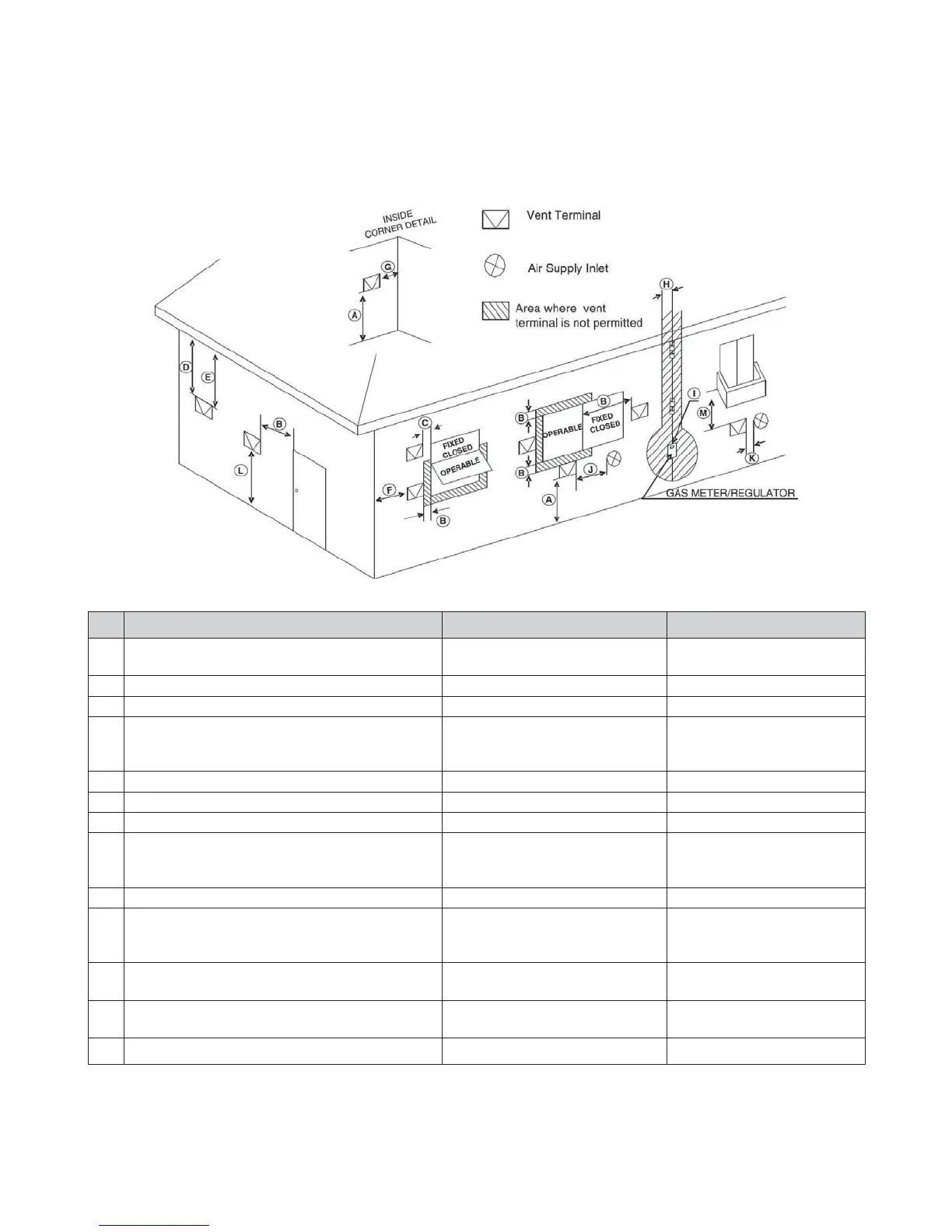
 Loading...
Loading...
Do you have a question about the Navien NHB-110 and is the answer not in the manual?
| Category | Boiler |
|---|---|
| Brand | Navien |
| Model | NHB-110 |
| Maximum Input | 110, 000 BTU/h |
| Efficiency | 95% AFUE |
| Weight | 75 lbs |
| Vent Type | Direct Vent |
| Fuel Type | Natural Gas or Propane |
| Heat Exchanger Material | Stainless Steel |
| Water Connection Size | 3/4 inch |
| Gas Connection Size | 3/4 inch |
| Vent Material | PVC, CPVC, Polypropylene |
| Vent Size | 2 inch |
Explains DANGER, WARNING, and CAUTION symbols and their implications.
Details actions to take if a gas leak is detected.
Factors to consider for optimal boiler placement and compliance.
Step-by-step guide for securely attaching the boiler to a wall.
Instructions for proper space heating system setup and fluid requirements.
Procedures for draining and disposing of boiler condensate safely.
Explains how to safely connect electrical components to the boiler.
Procedure for checking the gas supply pressure for proper operation.
Instructions for proper and safe electrical hookup, including grounding.
How to set desired supply and return water temperatures for heating and DHW.
Step-by-step guide for converting the boiler fuel type.