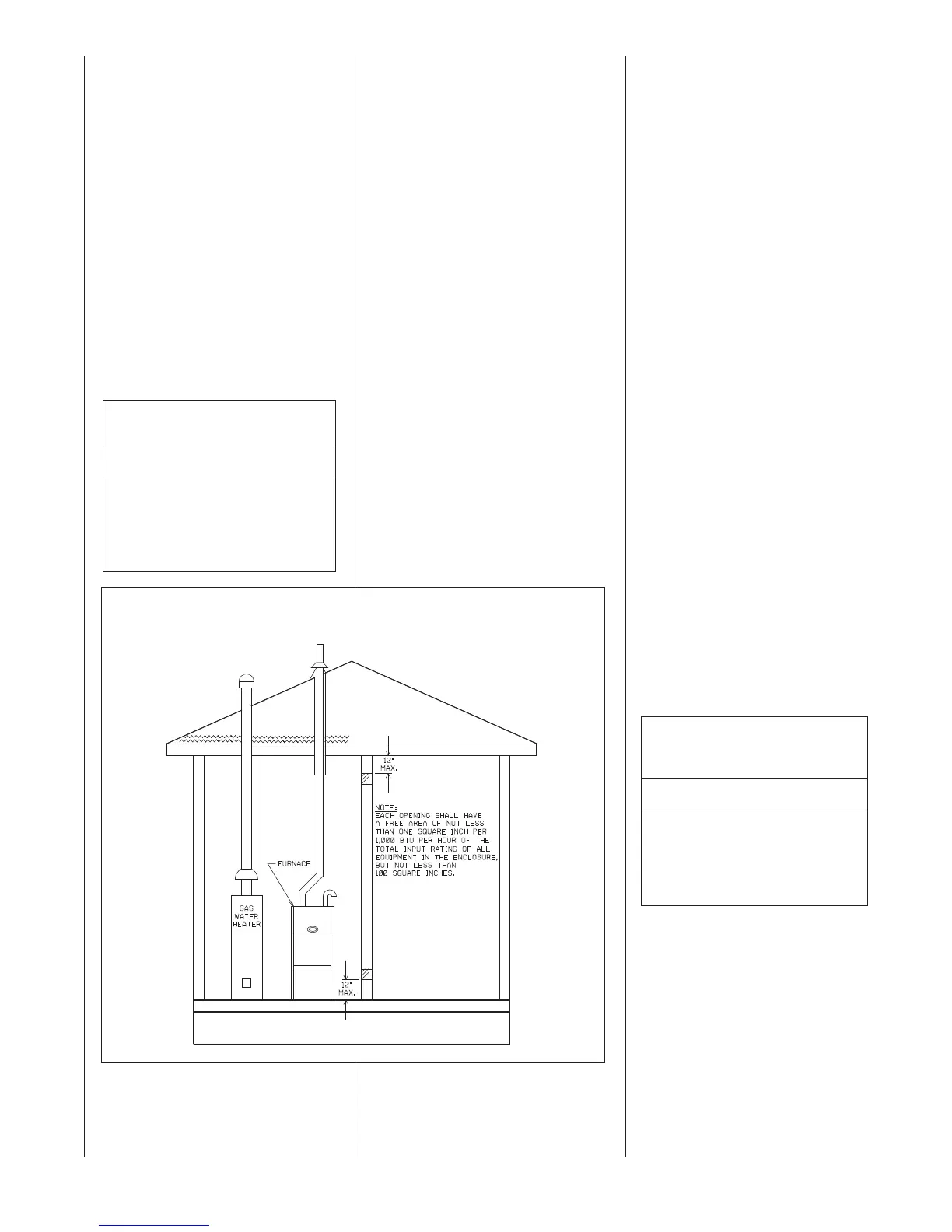FURNACE LOCATED IN A
CONFINED SPACE.
A confined space (any space small-
er than shown before as “uncon-
fined”) must have openings into
the space, which are located in
accordance with the require-
ments set forth in the following
subsections A and B. The open-
ings must be sized by how they
connect to the heated area or to the
outside, and by the input of all
appliances in the space.
If the confined space is wi
thin a
building with tight construction,
combustion air must be taken from
outdoors or areas freely communi-
cating with the outdoors.
FIGURE 6
AIR FROM HEATED SPACE
A. USING INDOOR AIR FOR
COMBUSTION
IMPORTANT: DO NOT take air from
a heated space with a fireplace,
exhaust fan or other device that may
produce a negative pressure.
If combustion air is taken from the
heated area (see Figure 6), the
openings must each have at least
100 square inches of free area.
Each opening must have at least
one square inch of free area for
each 1,000 BTUH of t
otal input in
the space. See Table 3.
TABLE 3
INDOOR AIR OPENING DIMENSIONS
BTUH Free Area
Input Each Opening
60,000 100 square inches
75,000 100 square inches
90,000 100 square inches
105,000 105 square inches
120,000 120 square inches
B. USING OUTDOOR AIR FOR
COMBUSTION
IMPORTANT: Do not take air from
an attic space that is equipped with
power ventilation.
The confined space must communi-
cate with the outdoors in accordance
with Methods 1 or 2. The minimum
dimension of air openings shall not
be less than 3 inches. Where ducts
are used, they shall be of the same
cross-sectional area as the free area
of the openings to which they con-
nect.
Method 1
Two permanent openings, one locat-
ed within 12 inches of the top and
one located within 12 inches of the
bottom of the enclosure, shall be pro-
vided. The openings shall communi-
cate directly, or by ducts, with the out-
doors or spaces (crawl or attic) that
freely communicate with the out-
doors.
a. Where directly communicating
with the outdoors or where com-
municating to the outdoors
through vertical ducts as shown in
Figure 7, each opening shall have
a minimum free area of 1 square
inch for each 4000 BTUH of total
appliance input rating in the
enclosure. See Table 4.
BTUH Free Area Round Pipe
Input Each Opening Size
60,000 15.00 square inches 5"
75,000 18.75 square inches 5"
90,000 22.50 square inches 6"
105,000 26.25 square inches 6"
120,000 30.00 square inches 7"
A077501
TABLE 4
VERTICAL OUTDOOR AIR OPENING
DIMENSIONS
15
