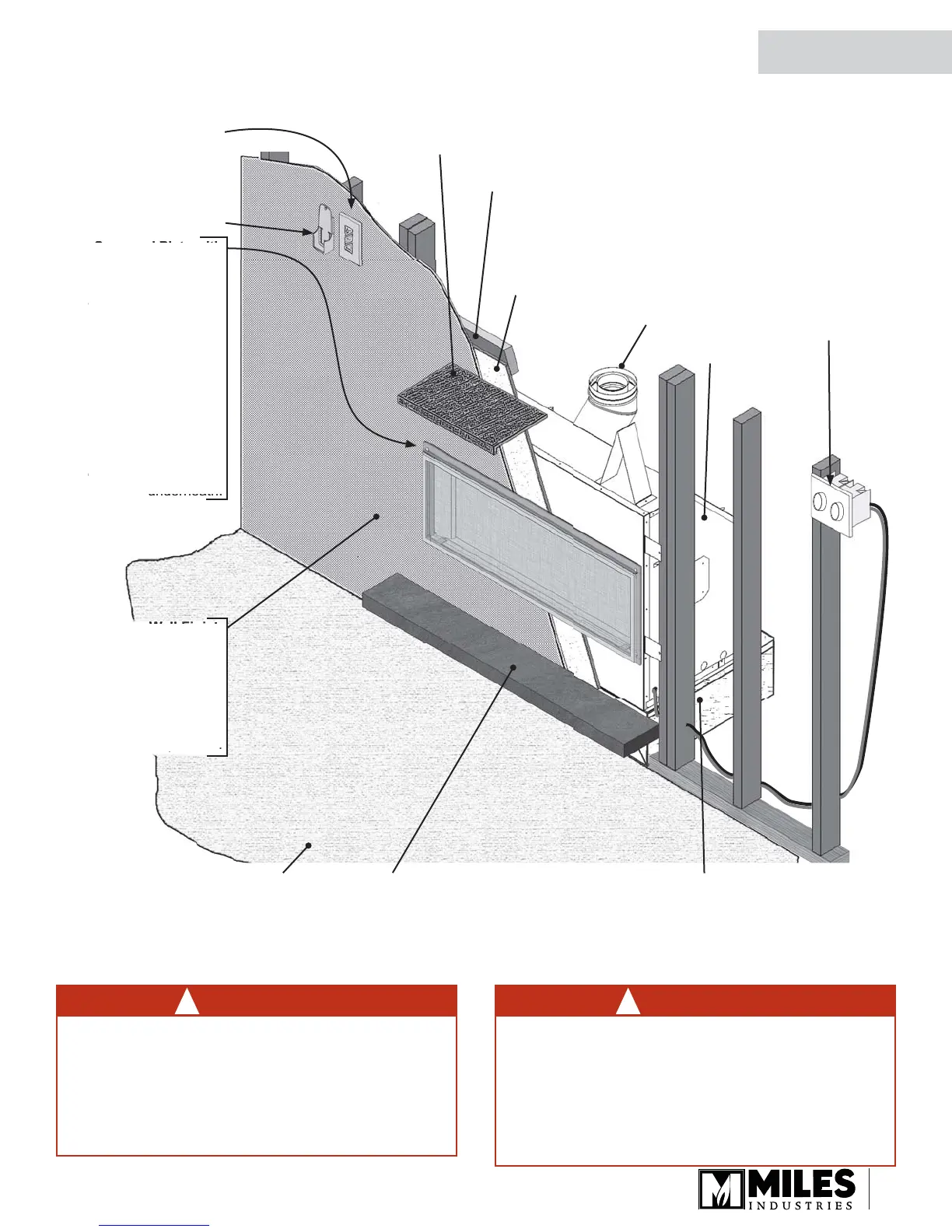21
Overview
Fire On/Off Wall Switch
(20-foot wire length)
(supplied, recommended)
Mantel—See Mantel & Hearth Clearances
Hearth: not required.
If used, must be minimum 4”
below fi replace opening.
Optional Decorative
Light Dimmer
Switch and Fan
Speed Control—not
provided. Consult
your electrician.
rrou
w
Bar
ier Screen
required
row 1
Trim 17
LFB
wi
r
4”
Trim 1750 ad
stable,
ccept additional non-
m
ti
l
ni
h
v
behind tri
o
m
nt
v
r
m
board, not ad
ustable,
NN
T accommodate
iti
n
l
ni
h m
t
ri
l
1700 heater
Combustible Floor
Framing—See Framing Requirements
1/2 inch thick
non-combustible
cement board –
NOT supplied
Supplied as
vertical outlet, fi eld
convertible to
horizontal outlet.
Note - Vertical rise
required in vent
system
Remote Handset
Wall Holder
An
wall
nishes applied
v
r
m
nt
r
m
n
n-
m
ti
l
.
ombustible mantel
are ok provided th
n
rm t
h
on
e 22
Combustible Framing Allowed Beneath Fireplace.
When the appliance is installed directly on carpeting,
tile or other combustible material other than wood
fl ooring, the appliance shall be installed on a metal
or wood panel extending the full width and recessed
depth of the appliance.
WARNING
Some materials or items, although safe,
may discolor, shrink, warp, crack, peel, and
so on because of the heat produced by the
fi replace. Avoid placing candles, paintings,
photos, and other items sensitive to heat
around the fi replace.
!
WARNING
HOT WALL SURFACES! The wall directly
above the fi replace is constructed of non-
combustible materials and, although safe, it
may reach temperatures in excess of 250° F
depending on choice of trims. Do not touch.
Finish the wall using materials suitable for
these temperatures.
!
QUALIFIED
INSTALLER
