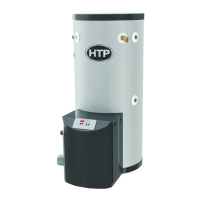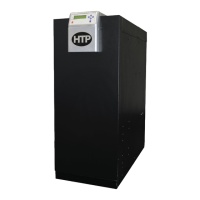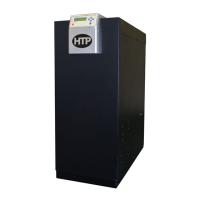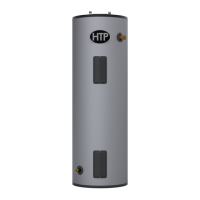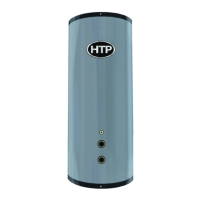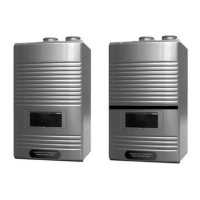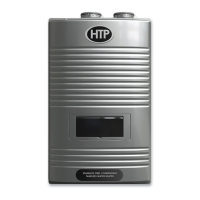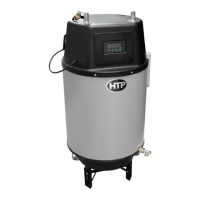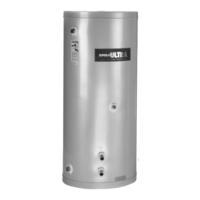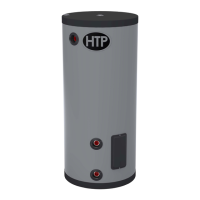LP-179 Rev. 6.7.16
27
AIR INTAKE
W/ SCREEN
Exhaust
Intake
Concentric Venting Through an Existing System
1
Exhaust
Intake
Concentric Venting Through an Existing System
2
Exhaust
Intake
AIR INTAKE
W/ SCREEN
EXISTING
VENT
INTAKE
Chase Venting Through an Existing System
3
Intake
Exhaust
Figure 19 - 1, 2 - Concentric Venting Through an Existing System, 3, Chase Venting Through an Existing System
NOTE: These drawings are meant to demonstrate system venting only. The installer is responsible for all equipment and detailing required by
local codes.
3. Indoor Combustion Air in Conned or Unconned Space
This heater requires fresh, uncontaminated air for safe operation
and must be installed in a mechanical room where there is
adequate combustion and ventilating air. NOTE: To prevent
combustion air contamination, see Table 2.
Combustion air from the indoor space can be used if the space
has adequate area or when air is provided through a duct or
louver to supply sucient combustion air based on the water
heater input. Never obstruct the supply of combustion air to
the water heater. If the water heater is installed in areas where
indoor air is contaminated (see Figure 20) it is imperative that the
water heater be installed as direct vent so that all combustion air
is taken directly from the outdoors into the water heater intake
connection.
Unconned space is space with volume greater than 50 cubic
feet per 1,000 Btu/hour (4.8 cubic meters per kW) of the total
input rating of all fuel-burning appliances installed in that space.
Rooms connected directly to this space, through openings not
furnished with doors, are considered part of the space.
Conned space is space with volume less than 50 cubic feet
per 1,000 Btu/hour (4.8 cubic meters per kW) of the total input
rating of all fuel-burning appliances installed in that space.
Rooms connected directly to this space, through openings not
furnished with doors, are considered part of the space.
When drawing combustion air from inside a conventionally
constructed building to a conned space, such space should be
provided with two permanent openings: one located 6” (15 cm)
below the space ceiling, the other 6” (15cm) above the space
oor. Each opening should have a free area of one square inch
per 1,000 Btu/hr (22cm2/kW) of the total input of all appliances
in the space, but not less than 100 square inches (645cm2).
If the conned space is within a building of tight construction, air
for combustion must be obtained from the outdoors as outlined
in the Venting section of this manual. See Figure 21.
LP-325-X
DO NOT PLACE
DRYER NEAR
WATER HEATER
OR BOILER
Figure 20 - Do Not Place Appliance Near Dryer
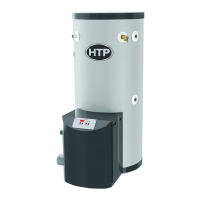
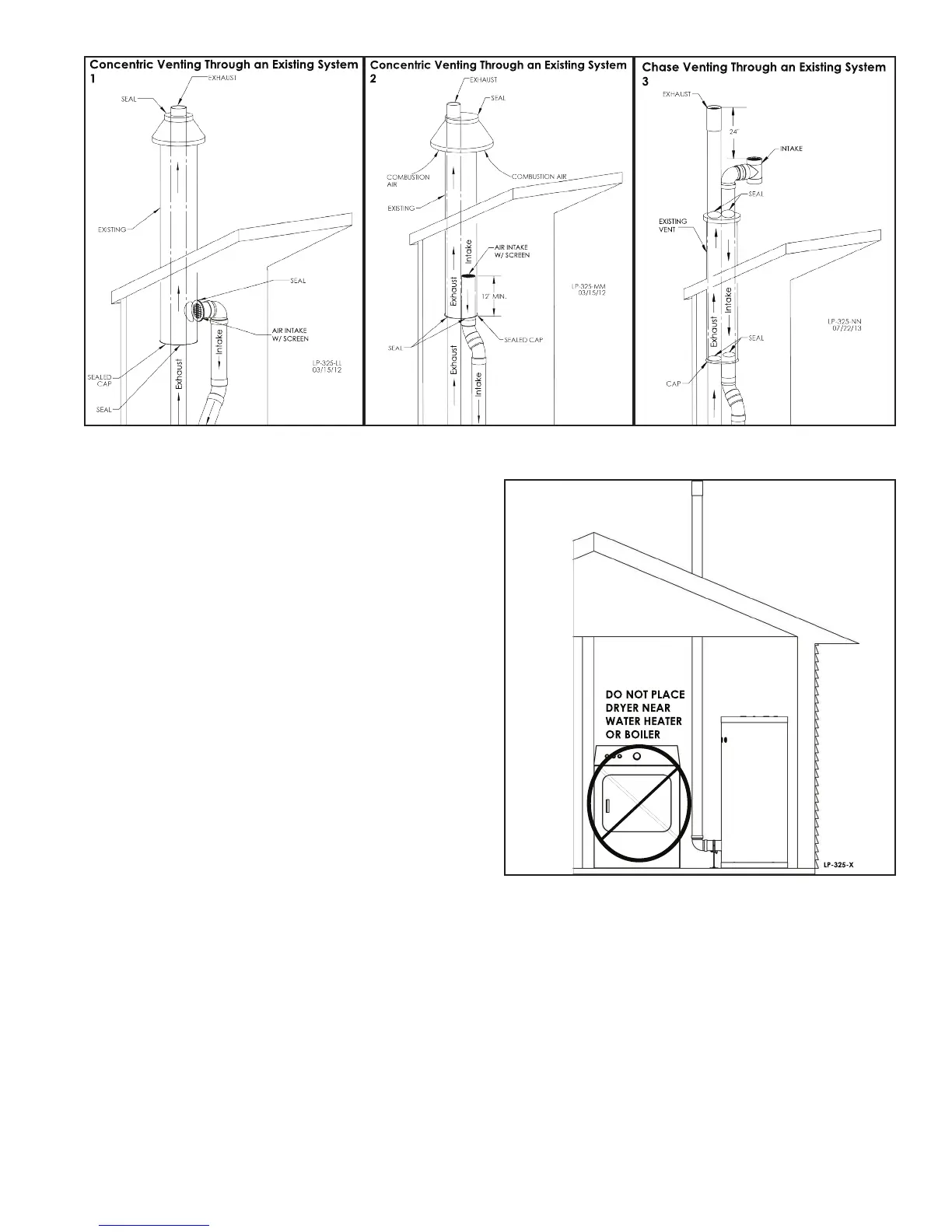