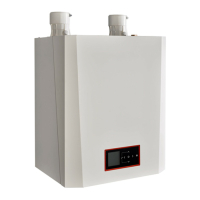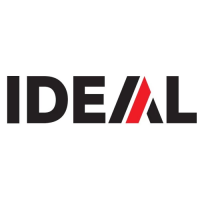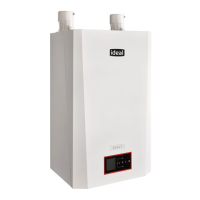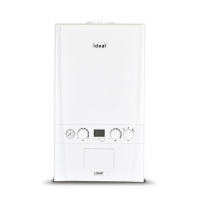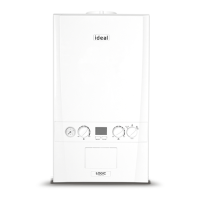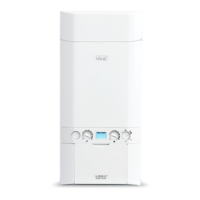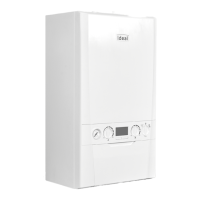DHW Demand
DHW
186°F
156°F
Target = 186°F
Gas Vent
Alternate
opening
location
Opening
Fig. 2 - All Combustion Air from Outdoors
Through One Permanent Air Opening
7
CHAPTER 2
CHAPTER 2 - COMBUSTION AIR & VENTING
2.4. Methods of Accessing Combustion Air
Into A Space - Category IV
2.4.1. Indoor Combustion Air
• The methods listed in this chapter for accessing
Indoor Combustion Air assume that the infiltration
rate is adequate and not less than .40 ACH.
• For infiltration rates less than .40 ACH,
reference the National Fuel Gas Code (NFPA
54 / ANSI Z223.1) for additional guidance.
• Indoor combustion air vent supply must be
installed with a minimum equivalent vent
length of 10 feet. Refer to Vent Supplement
for further guidance.
Opening Size and Location
Openings used to connect indoor spaces shall be sized and
located in accordance with the following, see Fig. 1 below :
• Combining spaces on the same story. Each opening
shall have a minimum free area of 1 sq. in./1000 Btu/hr
of the total input rating of all gas utilization equipment
in the space, but not less than 100 sq. inches. One
opening shall commence within 12 inches of the top,
and one opening shall commence within 12 inches
of the bottom of the enclosure. The minimum dimen-
sion of air openings shall be not less than 3 inches.
NOTICE
2.4.2. Outdoor Combustion Air
Isolating the combustion appliance room
from the rest of the building and bringing in
uncontaminated outside air for combustion
and ventilation is always preferred.
Opening Size and Location
The minimum dimension of air openings shall be not
less than 3 inches
Openings used to supply combustion and ventilation
air shall be sized and located in accordance with the
following:
• One Permanent Opening Method . One permanent
opening, commencing within 12 in. of the top of
the enclosure, shall be provided as shown in Fig.
2 below. The equipment shall have clearances of
at least 1 inch from the sides and 6 in. from the
front of the appliance. The opening shall directly
communicate with the outdoors or shall commu-
nicate through a vertical or horizontal duct to the
outdoors or spaces that freely communicate with
the outdoors and shall have a minimum free area
of the following:
• 1sq. in./3000 Btu/hr of the total input rating of
all equipment located in the enclosures, and
• Not less than the sum of the areas of all vent
connectors in the space.
BEST PRACTICEBEST PRACTICE
• Combining spaces in dierent stories. The volumes
of spaces in dierent stories shall be considered
as communicating spaces where such spaces are
connected by one or more openings in doors or oors
having a total minimum free area of 2 sq. in./1000 Btu/
hr of total input rating of all gas utilization equipment.
DHW Demand
DHW
186°F
156°F
Target = 186°F
Openings
Fig. 1 - All Combustion Air from Adjacent Indoor
Spaces through Indoor Combustion Openings
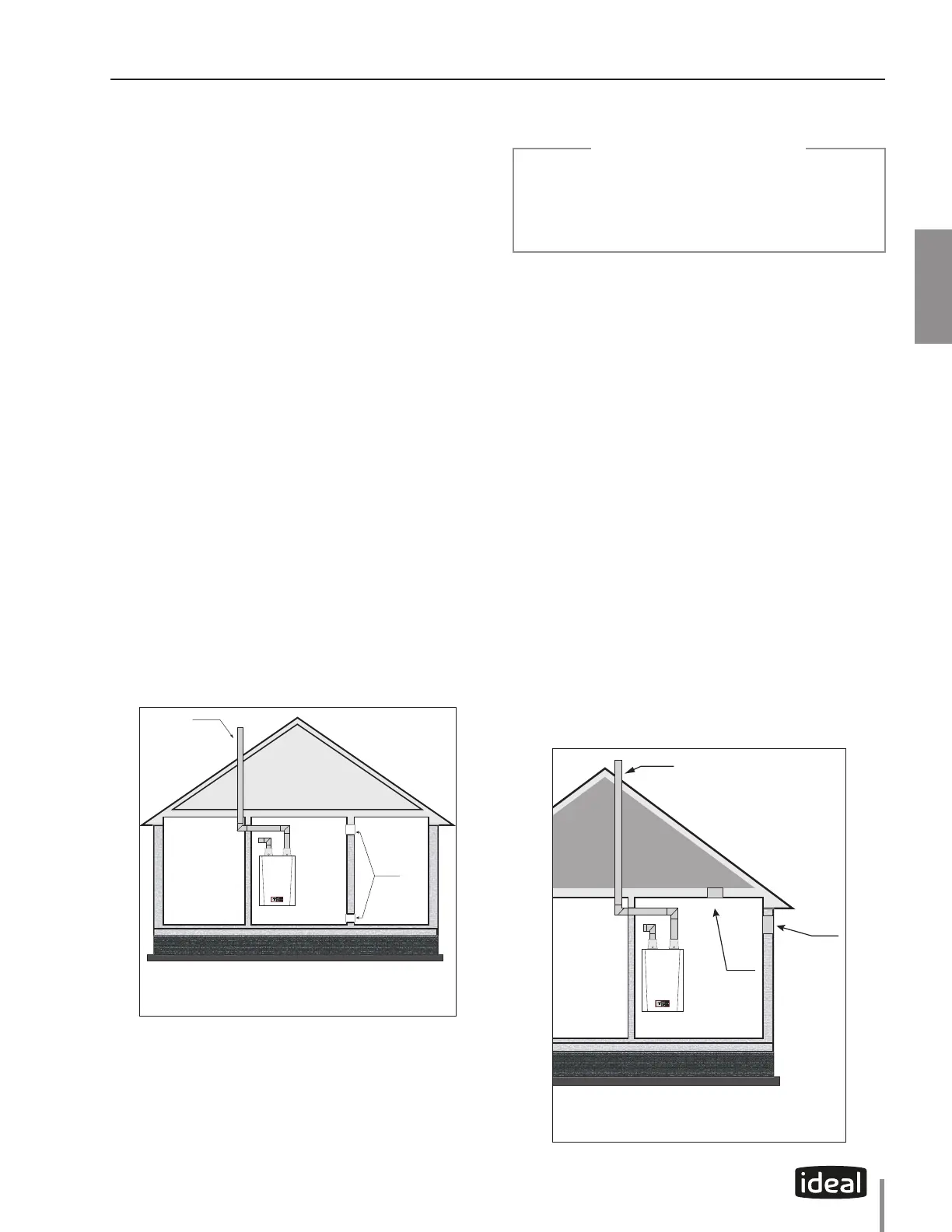