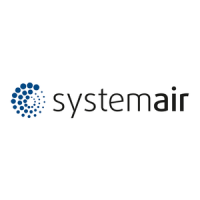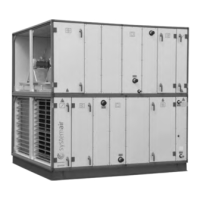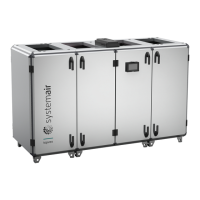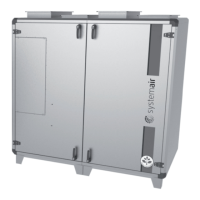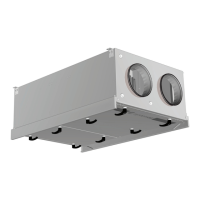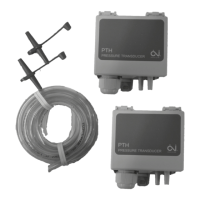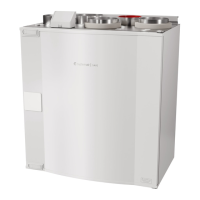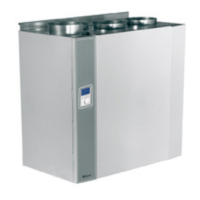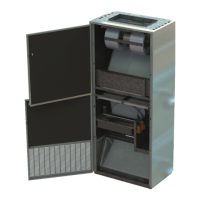3060386 | Geniox Air Handling Unit - User Manual
Instruction for unloading on the site as well as installation and connection | 21
G.3 Installation - electrical
G.3.1 Description
Electrical installations must comply with the current electrical standards of the region the unit is to be installed.
Locate unit wiring diagrams inside. Refer to the unit wiring diagrams for position of components, wiring, connection point, and fuse
sizeinformation.Refertotheunitnameplateforspecicelectricalinformation,suchasvoltage,maximumcircuitampacity(MCA)and
maximum overcurrent protection (MOP).
G.3.2 Wiring diagrams
The wiring diagrams are printed in separate manuals delivered with the units.
The wiring diagram includes:
•Generaldescription,Circuitdiagrams,Cabinetlayout,TerminalmatrixandCableplan.
G.3.3 Installation of main power supply
The power supplied to the unit shall be one of: 208V/3Ph/60Hz, 460V/3Ph/60Hz or 575V/3Ph/60Hz. Refer to the unit nameplate to
determine correct voltage required. All units are shipped with a disconnect, even if we do not supply an electrical panel.
The unit must be electrically protected in accordance to CSA-22.2 No.236-11.
Correct phase sequence is critical to the operation of the unit. A label is installed on the control panel showing correct phase sequence.
G3.3.1 120V Lighting Circuit with 15Amp GFI Option
The 120V/1Ph/60Hz Lighting circuit will be powered by the client with a 15 Amp Circuit (Breaker or Fuse). It will be connected to a
120V/1Ph/60Hz Off/On 15Amp Light Switch mounted in a PVC blank box with a weather tight VSC15/10 Weather Proof Light Switch
cover.Thelightswitchwiredinparallelwiththe120V/1Ph/60Hzmarinestylelightswithcagehavinganenergyefcient15WLEDA19
E26 base 66190 Lamp with a temperature range of -20 to 45 C.
The 15Amp GFI Duplex self-test with LED receptacle is separate 120V/1Ph/60Hz Power supplied by the client. The receptacle are in a
weatherproof PVC blank box and a WGF15/10 GFI cover install to protect the weatherproof the receptacle. The GFI receptacle assembly
are on the outside of the AHU casing approximately 18 inches from the bottom of the AHU base.
G3.3.2 Units with Electric Heaters
UnitswithElectricHeaters(Ifapplicabletotheconguration)comewith:
I. Standard magnetic contactors
II. Standard automatic thermal cutouts (standard) or manual thermal cutouts (when required by Electrical Code (Canada or US));
III. OptionFixedoradjustableairowswitch
IV. Standard Control transformer with secondary fuse
V. Standard fuse holder for power to the Geniox Control Panel
VI. Standard Internal wiring for the number of stages indicated
VII. Standard Non Fused Disconnect switch with sub fusing
The integrated disconnect takes the place of a standard disconnect otherwise supplied with the unit.
G.3.3.3 Necessary mains power supply for Geniox units with cabinet/control system
Necessary mains power supply is printed on the unique nameplate installed on each Geniox unit.
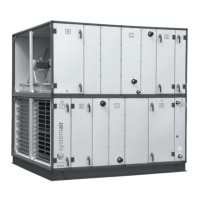
