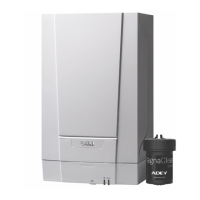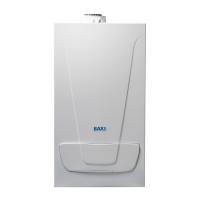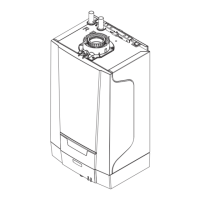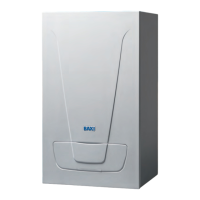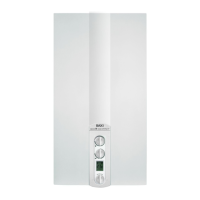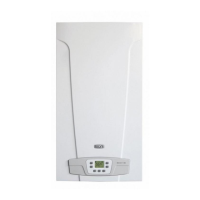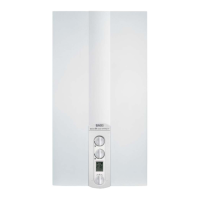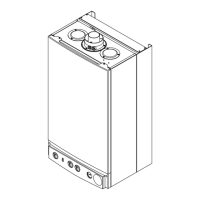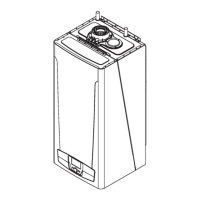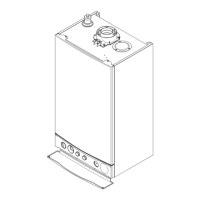16 EcoBlue Heat 7219717 - 02 (08/15)
3 Technical Specification
3.3 Dimensions and Connections
IMPORTANT: The 1.5° fall provided by the elbow is
to allow condensate to run back to the boiler, for
disposal through the condensate discharge pipe.
When using extensions the fall along the flue
system must be increased to 3°.
Where extensions are used ensure the clearance
above the top of the flue elbow (X) is as shown in
the table below:-
360° Orientation
Tube Ø 100mm
D
C
B
A
E
F
At Least 3°
At Least
1.5°
Flue length (Y)
up to 1m
1m - 2m
2m - 3m
3m - 4m
4m - 5m
5m - 6m
Clearance (X)
30mm
84mm
134mm
186mm
238mm
290mm
NOTE: There must be no part of the air duct
(white tube) visible outside the property after
installation. The flue seal should fit neatly and
effect a good seal.
G
X
Y
6m max
DIMENSIONS
A 625mm
B 270mm
C 370mm
D 116mm Ø Min.
E 165mm
F 155mm
G 110mm
H 550mm
For clearances see
Section 5.3.6

