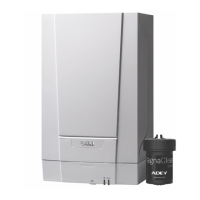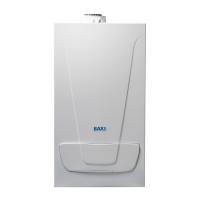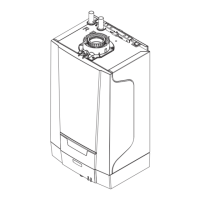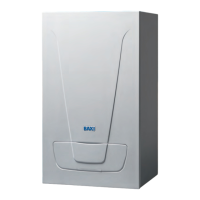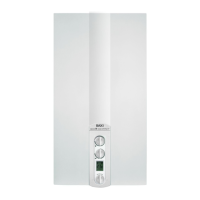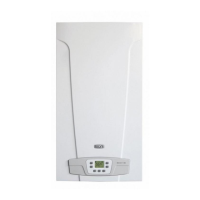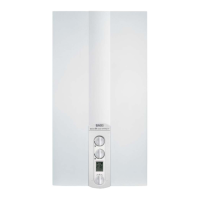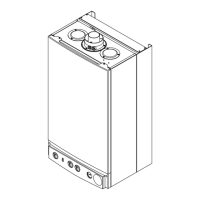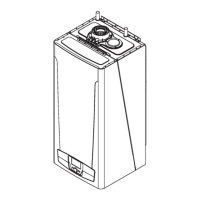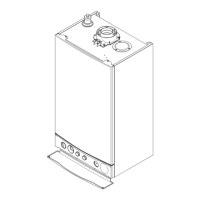30 EcoBlue Heat 7219717 - 02 (08/15)
5 Before Installation
5.3.6 Clearances - Access in Service
1. A flat vertical area is required for the installation of the boiler.
2. These dimensions include the necessary clearances around
the boiler for case removal, spanner access and air movement
(Figs. 9 & 10). Additional clearances may be required for the
passage of pipes around local obstructions such as joists
running parallel to the front face of the boiler.
*These are MINIMUM recommended dimensions. Greater
clearance will aid installation and maintenance.
35mm Min*
in Cupboard
625mm
370mm
190 mm
5mm Min
5mm Min
500mm Min
For Servicing
Purposes
In Operation
5mm Min
270mm
At least
1.5°
Fig. 9
120mm Min*
35mm Min when in
cupboard 300mm deep
120mm Min when over
surface 600mm deep

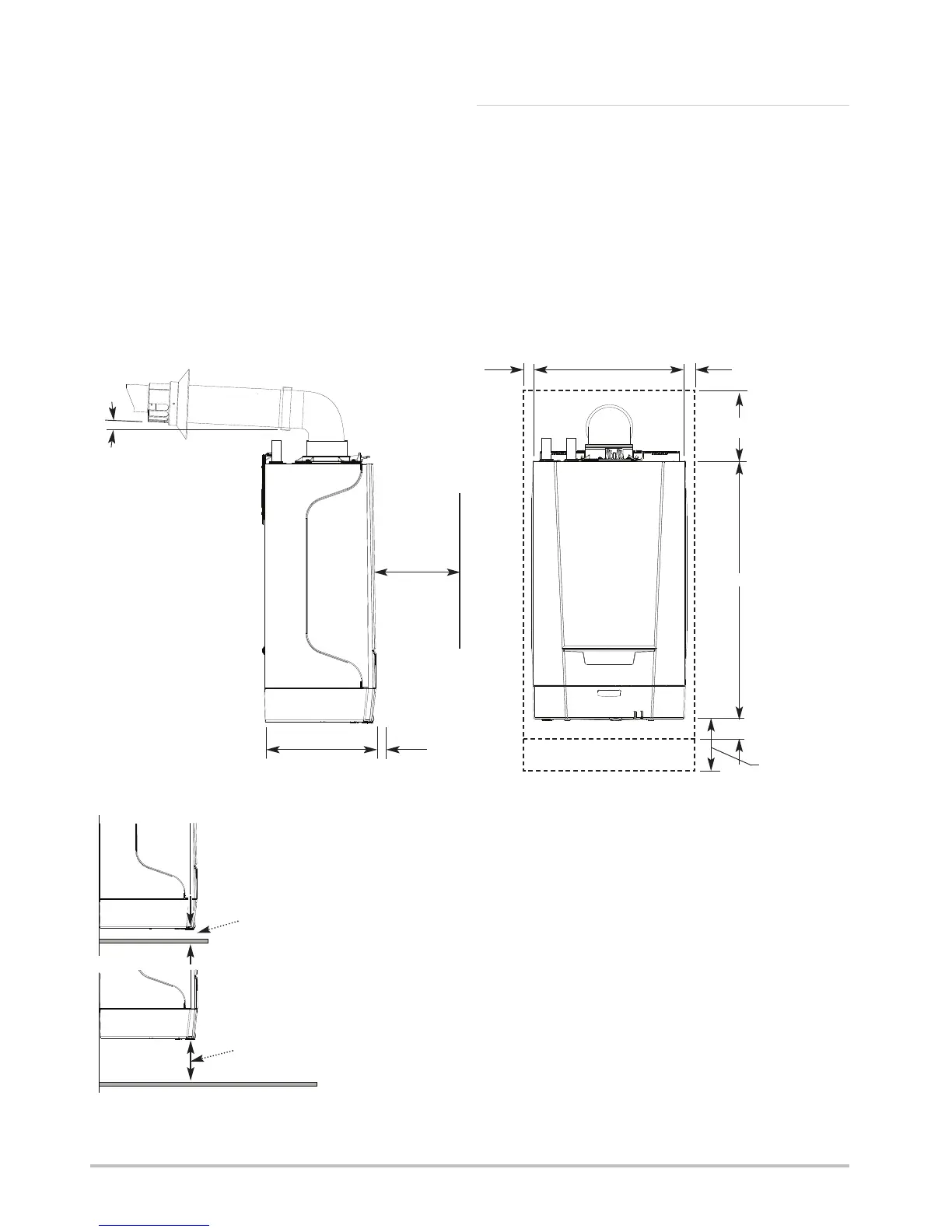