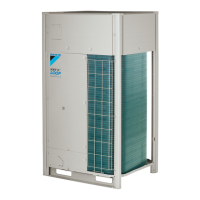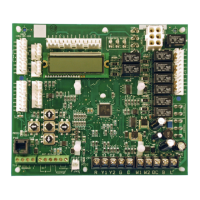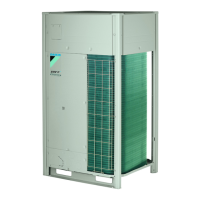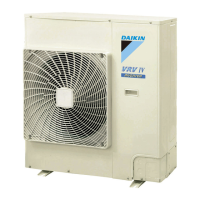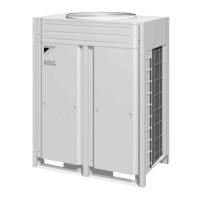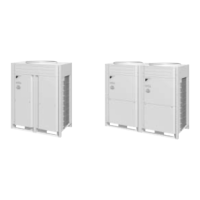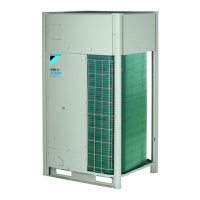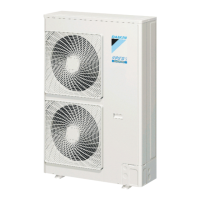Page 14 of 48 / IM 986-2
Table 1: Reference Locations for Framing
Critical Dimensions
Location of studs is critical for proper installation and
t up and can help to reduce unit noise due to vibration
when properly installed.
Figure 19: Framing Locations to Unit Openings
2.38"
37.50"
58.08"
1/2" Conduit Fitting
for Electrical Supply
Unit Size 021-036 = 4.54"
Unit Size 009-018 = 3.125"
Unit Front
Return Air
Dimensions do not include 1/4" vibration isolation pad
Critical Dimensions
Note: If the unit cabinet was shipped without
risers attached it will be necessary to remove the
appropriate riser knockouts prior to positioning the
cabinet and connecting to the riser stub outs.
Figure 20: Vertical Riser Stub-Outs Locations to Unit
Knockouts
1
Dimension includes approximately 1/4" for vibration isolation pad
2
Dimension “E” ± 0.125
3
Dimension “G” will vary based on diffuser size. Refer to Table 2, Discharge Knockout Openings on page 16.
4
Dimension “H” will vary based on cabinet height selected.
Unit
Framing Locations
Size
A
B
C
D
1
E
2
F
1
G
1, 3
H
1, 4
J K L M N
80" 18" 2.07" 6" 22.25" 58.75" 61" 79" 3.125" 3.125"
18" × 18"
88" 18" 2.07" 6" 22.25" 58.75" 69" 87" 3.125" 3.125"
3.3" 7.9" 12.4"
92" 18" 2.07" 6" 22.25" 58.75" 73" 91" 3.125" 3.125"
96" 18" 2.07" 6" 22.25" 58.75" 77" 95" 3.125" 3.125"
80" 24" 2.125" 6" 28.25" 59.5" 63" 79" 4.54" 3.125"
24" × 24"
88" 24" 2.125" 6" 28.25" 59.5" 71" 87" 4.54" 3.125"
3.13" 7.63" 12.13"
92" 24" 2.125" 6" 28.25" 59.5" 75" 91" 4.54" 3.125"
96" 24" 2.125" 6" 28.25" 59.5" 79" 95" 4.54" 3.125"
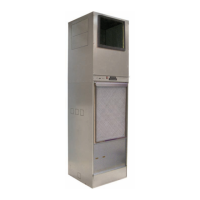
