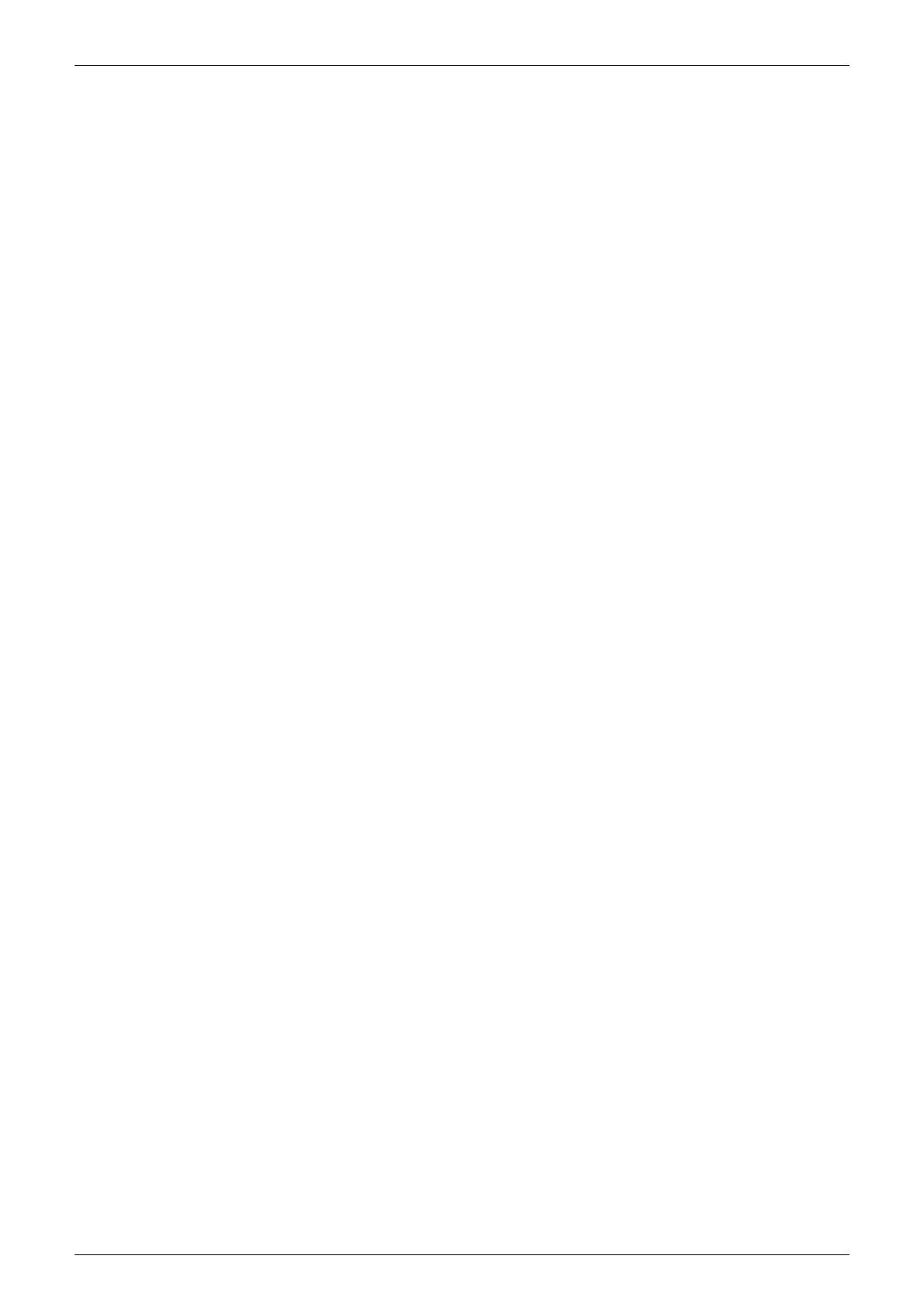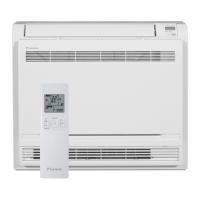SiBE121021_C
Printed Circuit Board Connector Wiring Diagram 49
Part 3
Printed Circuit Board
Connector Wiring Diagram
1. Indoor Unit.............................................................................................50
1.1 Wall Mounted Type ................................................................................50
1.2 Floor Standing Type ...............................................................................59
1.3 Floor / Ceiling Suspended Dual Type.....................................................61
1.4 Duct Connected Type.............................................................................63
1.5 Ceiling Mounted Cassette Type .............................................................65
1.6 Ceiling Mounted Built-in Type ................................................................69
1.7 Ceiling Suspended Type ........................................................................74
2. Remote Controller .................................................................................76
2.1 Wired Remote Controller........................................................................76
2.2 Wireless Remote Controller ...................................................................78
3. Outdoor Unit..........................................................................................80

