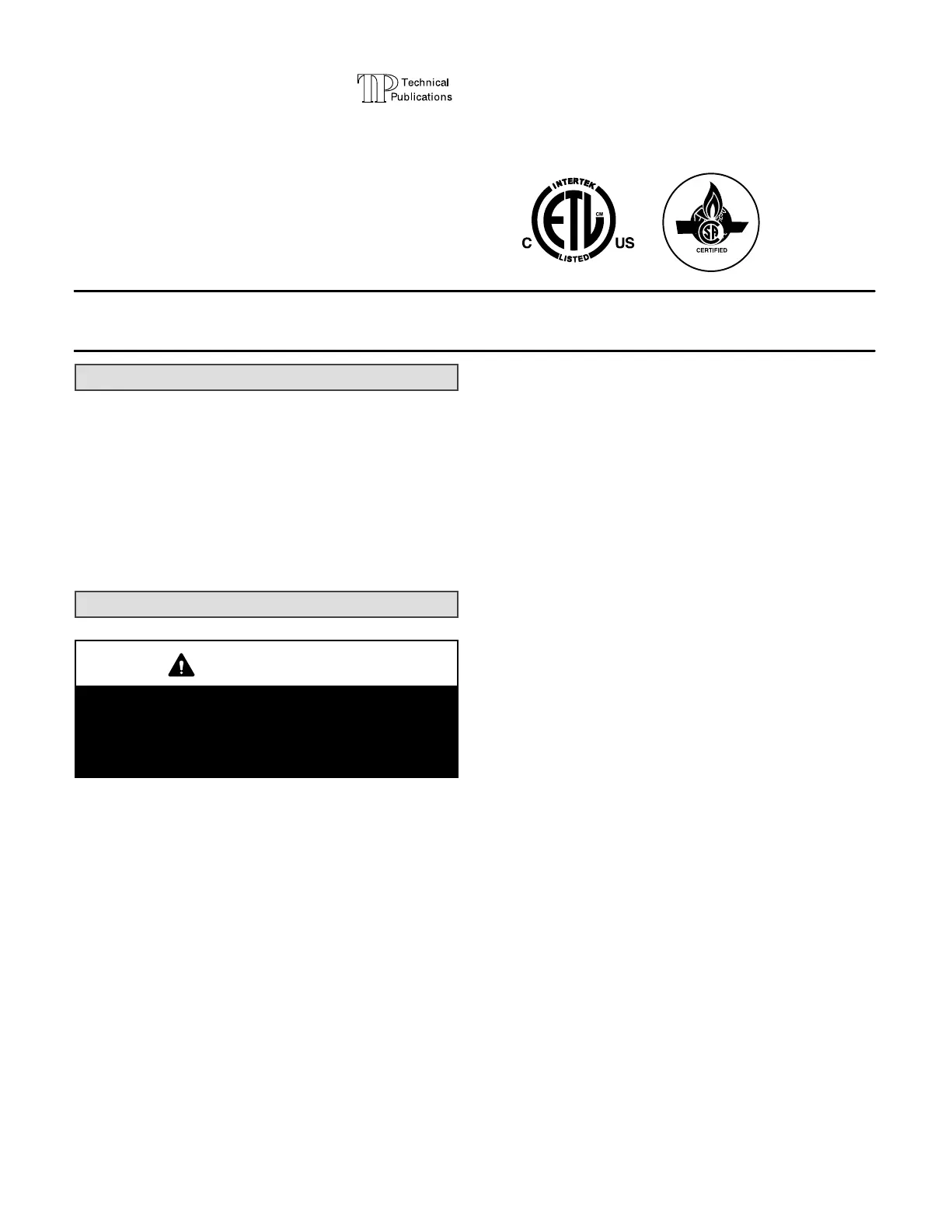Page 1
506373−01
*P506373-01*
11/11
*2P1111*
2011
See unit nameplate for manufacturer
and address.
Litho U.S.A.
INSTALLATION
INSTRUCTIONS
AGENCY REQUIRED
RETAIN THESE INSTRUCTIONS
FOR FUTURE REFERENCE
3 THROUGH 30 TONS
LGH036−360 UNITS
PACKAGED GAS AND COOLING UNITS
506373−01
11/2011
Supersedes 9/2011
Table of Contents
Safety 1. . . . . . . . . . . . . . . . . . . . . . . . . . . . . . . . . . . . . . . . . . . .
Connect Gas Piping 3. . . . . . . . . . . . . . . . . . . . . . . . . . . . . . .
High Altitude Derate 4. . . . . . . . . . . . . . . . . . . . . . . . . . . . . . .
Pressure Test Gas Piping 4. . . . . . . . . . . . . . . . . . . . . . . . . . .
Two Stage Gas Valve Adjustment 5. . . . . . . . . . . . . . . . . . . .
Gas Heat Operation 5. . . . . . . . . . . . . . . . . . . . . . . . . . . . . . .
Proper Gas Flow 5. . . . . . . . . . . . . . . . . . . . . . . . . . . . . . . . . .
Typical Gas Heat Schematic 6. . . . . . . . . . . . . . . . . . . . . . . .
Typical Unit Schematic 7. . . . . . . . . . . . . . . . . . . . . . . . . . . . .
Repair Parts Listing 8. . . . . . . . . . . . . . . . . . . . . . . . . . . . . . . .
Safety
WARNING
Improper installation, adjustment, alteration, ser-
vice or maintenance can cause property damage,
personal injury or loss of life. Installation and ser-
vice must be performed by a qualified installer, ser-
vice agency or the gas supplier
Use of this unit as a construction heater or air conditioner
is not recommended during any phase of construction.
Very low return air temperatures, harmful vapors and
operation of the unit with clogged or misplaced filters will
damage the unit.
If this unit has been used for heating or cooling of
buildings or structures under construction, the following
conditions must be met or the warranty will be void:
The vent hood must be installed per these installation
instructions.
A room thermostat must control the unit. The use of
fixed jumpers that will provide continuous heating or
cooling is not allowed.
A pre−filter must be installed at the entry to the return
air duct.
The return air duct must be provided and sealed to
the unit.
Return air temperature range between 55°F (13°C)
and 80°F (27°C) must be maintained.
Air filters must be replaced and pre−filter must be
removed upon construction completion.
The input rate and temperature rise must be set per
the unit rating plate.
The heat exchanger, components, duct system, air
filters and evaporator coil must be thoroughly
cleaned following final construction clean−up.
The unit operating conditions (including airflow,
cooling operation, ignition, input rate, temperature
rise and venting) must be verified according to these
installation instructions.
NOTE − The Commonwealth of Massachusetts
stipulates these additional requirements:
Gas units shall be installed by a licensed plumber
or gas fitter only.
The gas cock must be T handle" type.
The unit is certified for installation on noncombustible
floors only. However, it may be installed on wood
flooring, or on class A, class B, or class C material
covered floors when used in horizontal discharge
applications or in downflow discharge applications when
mounted on a E1CURB, S6CURB, or LARMF roof
mounting frame.
Adequate clearance shall be provided around air
openings into the vestibule area. Provisions shall be
made for proper operation and for combustion air and
ventilation air supply. Unit must be adjusted for the
temperature rise range and within the allowable external
static pressure on furnaces with a duct system as listed
on unit nameplate.

