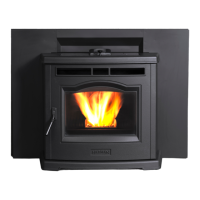Harman® • P42i Pellet Insert Installation Manual • 2023 -___ • 08/2310 8742-901D
4 4
Termination Location and Vent Information
A. Vent Termination Requirements
V
=Vent Terminal
A
=Air Supply Inlet
=Area where termination is not permitted
Door
Sidewalk
Fixed
Closed
Openable
Openable
Fixed
Closed
Inside Corner
Detail
Porch or
Openable
Deck
or Fixed
WARNING: Venting terminals must not be recessed into a
wall or siding.
NOTE:OnlyPLorLventpipewallpass-throughsandre
stops should be used when venting through combustible
materials.
NOTE:Alwaystakeintoconsiderationtheaectthe
prevailing wind direction or other wind currents will cause
withyashand/orsmokewhenplacingthetermination.
In addition, the following must be observed:
A. The clearance above grade must be a minimum of 12".
B. The clearance to a window or door that may be opened
must be a minimum of 48" to the side and 48" below
thewindow/door,and12"abovethewindow/door.(with
outside air installed, 9” to side and below)
C. A 12" clearance to a permanently closed window is
recommended to prevent condensation on the window.
D.Theverticalclearancetoaventilatedsotlocated
above the terminal within a horizontal distance of 2 feet
(607mm)fromthecenter-lineoftheterminalmustbea
minimum of 18".
E.Theclearancetoanunventilatedsotmustbea
minimum of 12".
F. The clearance to an outside corner is 11" from center of
pipe.
G. The clearance to an inside corner is 12".
H.Aventmustnotbeinstalledwithin3feet(914mm)
aboveagasmeter/regulatorassemblywhenmeasured
fromthehorizontalcenter-lineoftheregulator.
I.Theclearancetoserviceregulatorventoutletmustbea
minimum of 6 feet.
J.Theclearancetoanon-mechanicalairsupplyinletto
the building or the combustion air inlet to any other
appliancemustbeaminimumof48”.
K. The clearance to a mechanical air supply inlet must be
aminimumof10feet.(with outside air installed, 6
feet)
L.Theclearanceaboveapavedsidewalkorapaved
driveway located on public property must be a minimum
of 7 feet.
M.Theclearanceunderaveranda,porch,deckorbalcony
must be a minimum of 12". (B. also)
NOTE:Theclearancetovegetationandotherexterior
combustiblessuchasmulchis36”asmeasuredfromthe
centeroftheoutletorcap.This36”radiuscontinuesto
grade or a minimum of 7 feet below the outlet.
CertainCanadianandorLocalcodesorregulationsmay
requiredierentclearances.
Aventshallnotterminatedirectlyaboveaside-walk
or paved driveway which is located between two
single family dwellings and serves both dwellings.
Onlypermittedifveranda,porch,deck,orbalconyisfully
openonaminimumof2sidesbeneaththeoor.
See NFPA 211 for more installation clearance reductions
when using outside air.
NOTE: In Canada, where passage through a wall or
partition of combustible construction is desired, the
installation shall conform to CAN/CSA-B365.
Chimney connector shall not pass through an attic or roof
space, closet or similar concealed space, or a oor or ceiling.

