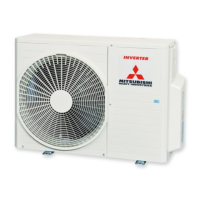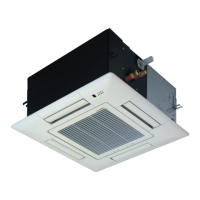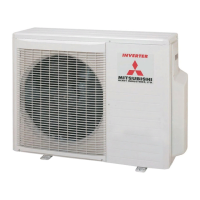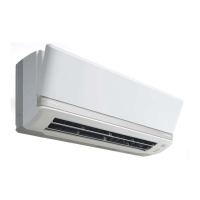-
47
-
'16 • SCM-T-199
Unit:mm
Wireless remote control
Outlet for down piping
(Refer to the above view)
Space for installation and service when viewing from the front
Hole on wall for right rear piping
Hole on wall for left rear piping
Gas piping
Outlet for wiring
Drain hose
Liquid piping
F
E
C
D
B
Symbol
A
(φ65)
VP16
φ6.35(1/4")(Flare)
Content
(φ65)
φ9.52(3/8")(Flare)
Outlet for piping(on both side)
G
Note(1)The model name label is attached
on the underside of the indoor unit.
60
150
17.3
190 40.1
47
130.5 508 130.5
157 455 157
187.5 394 187.5
47
7.6247.56.9
(Service space)
65
(Service space)
15
50
(Service space)
100
(Service space)
55
359.5
427.5
530
55
Installation plate
Unit
6025 60 25
768.1
45
45
769
262
45
9 60
3210
Terminal block
D E CAB
G
F
GG
(2) Floor standing type (SRF)
Models SRF25ZMX-S, 35ZMX-S, 50ZMX-S
D E
G
A
B
C
F
F
FF
600
Unit:mm
Hole on wall for right rear piping
Hole on wall for left rear piping
Gas piping
Drain hose
Liquid piping
F
E
C
D
B
Symbol
A
(φ65)
VP16
φ6.35(1/4")( Flare)
Content
(φ65)
25,35 : φ9.52(3/8")( Flare)
50 : φ12.7(1/2")( Flare)
Model
Outlet for piping(on both side)
Outlet for down piping
(Refer to the above view)
Space for installation and service when viewing from the front
(Option)
Wired remote controlWireless remote control
G
Screw point fasten the indoor unit
φ5
860 238
15 60
60
100 60
55
157.276.3 85.3 22.7
185
25.530.5
198
804
6565
45
585
30.5 103.5
585
45
83.5 620 156.5
5.2
726
Notes
(1) The model name label is attached on the rightside of the unit.
(2) It takes the interface kit (SC-BIKN-E) to connect the wired remote control.
(3) In case of wall installation, leave the unit 150mm or less from the floor.
514.8 80
211.5255255138.5
544.8 20
482.8
156.2
203
50
70
1084010
50+Service space
(Service space)
35
(Service space)
125
6
100
12
Unit
Installation plate
□120
19
60 24
167
RFB000Z006
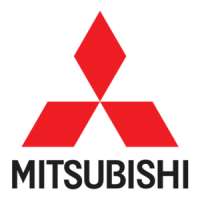
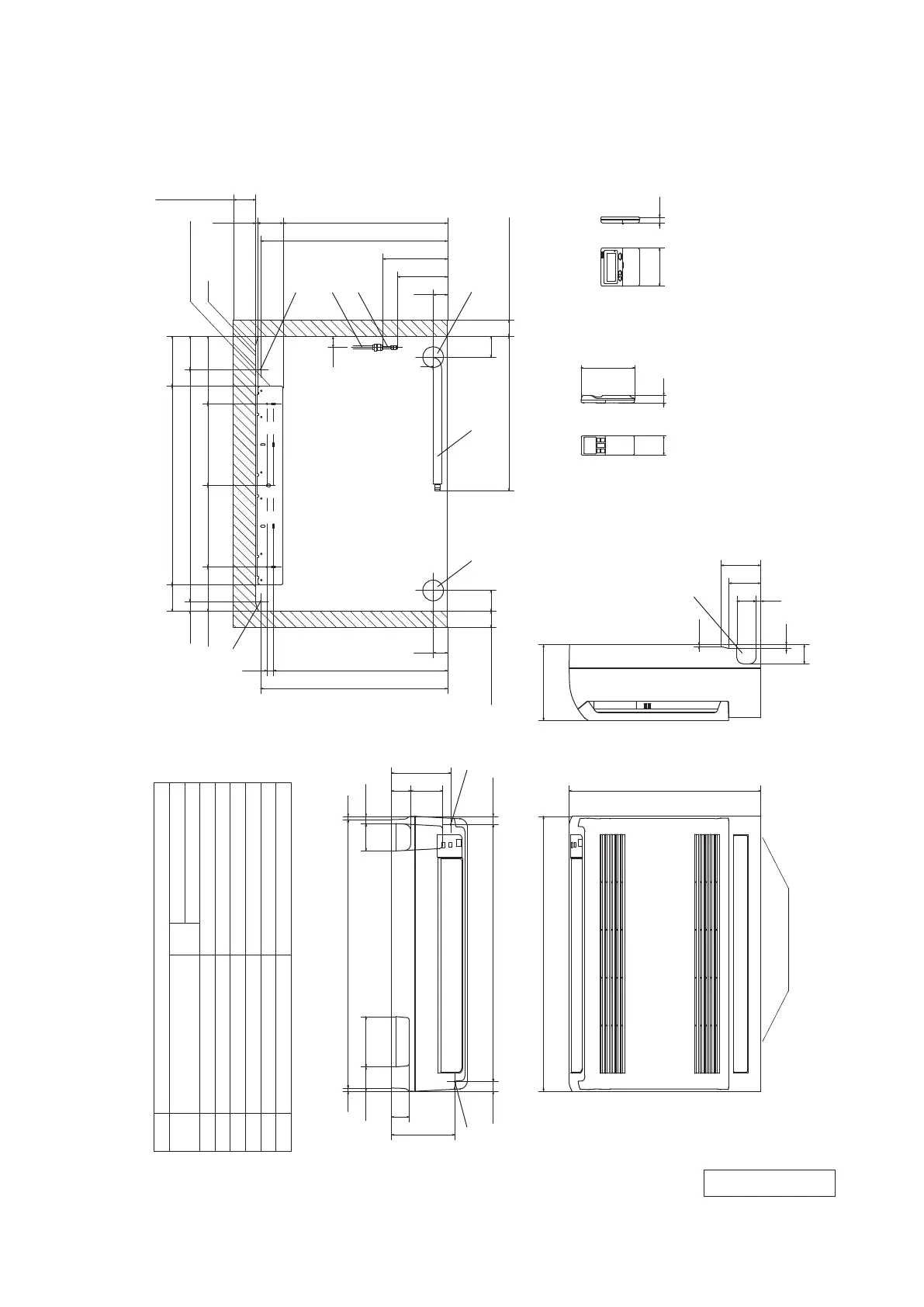