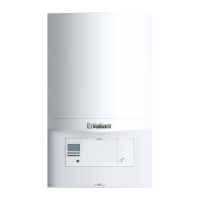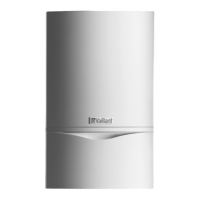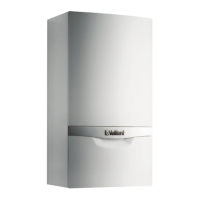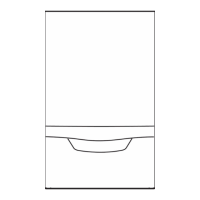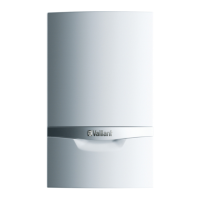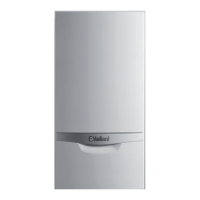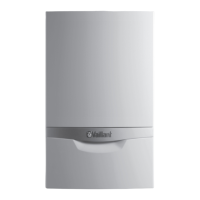0020308120_02 Air/flue pipe installation manual 15
5.3 Horizontal wall/roof
duct, 60/100 mm diameter, article number
0020219517
5.3.1 Scope of delivery 0020219517
1 Wall collar, 100 dia-
meter (2 pcs)
2 Horizontal wall duct
3 40 mm clamp
4 87° elbow
5 30 mm clamp
5.3.2 Shortening the air/flue pipe
1. Determine the clearance to the external wall.
(→ Page 14)
2. Shorten the flue pipe and the air pipe by the same
amount when they are assembled.
Length Article number
0020219517
0020219519
C Clearance to external wall A
+ 75 mm
Note
Disassembling the flue pipe and the air pipe
damages the latching lugs in the terminal.
Condition: Additional extensions and elbows required
▶ Install the extensions. (→ Page 46)
– All of the sleeves for the flue pipe must point towards
the terminal.
▶ Install the elbows (→ Page 49).
5.3.3 Installing the wall duct
1. Drill a hole.
– Diameter: 125 mm
Note
If the wall duct can be accessed from the
exterior of the building, you can drill the hole
with a diameter of 110 mm and install the
wall duct with the wall collar from outside.
2. Slide the air/flue pipe (1) with the flexible external collar
through the wall.
3. Pull the air/flue pipe back until the external collar lies
fully on the external wall.
4. Secure the air/flue pipe with mortar and leave the mor-
tar to harden.
5. Install the wall collar on the inside of the wall.
6. Connect the wall/roof duct to the product using ex-
tensions, elbows and, if required, a sliding sleeve.
(→ Page 16)
5.3.4 Installing the roof duct
▶ Insert the air/flue pipe (1) without the external collar into
the dormer.
5.4 Horizontal telescopic wall/roof
duct, 60/100 mm diameter, article number
0020219518
Note
The telescopic wall/roof duct is only available in
black.
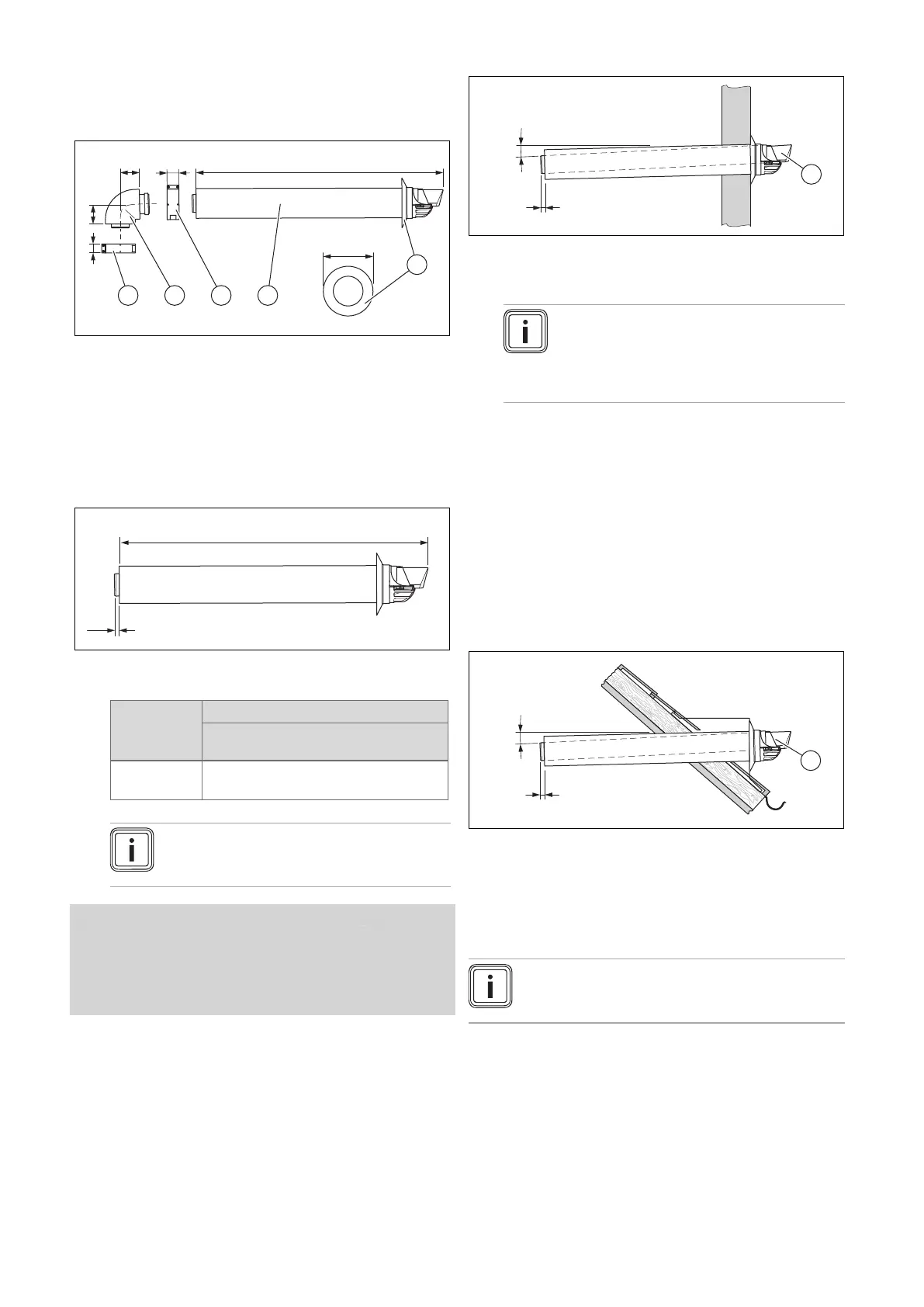