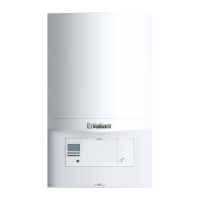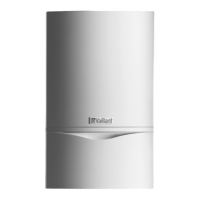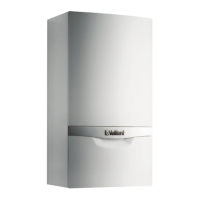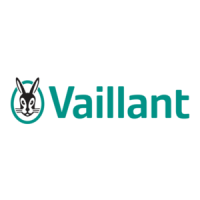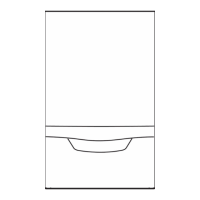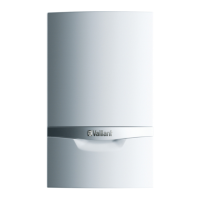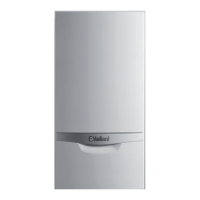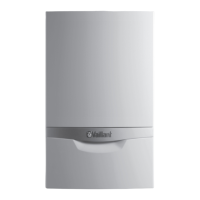0020308120_02 Air/flue pipe installation manual 21
5.6.4.5 Routing extensions for the variable terminal
set around eaves
When installing the variable terminal set around eaves, ad-
ditional M8 threaded rods are required for the pipe clamps.
The threaded rods are commercially available.
▶ If required, install additional 45° elbows.
5.7 Horizontal wall/roof duct,
60/100 mm diameter (article number 303933,
0010035512)
5.7.1 Scope of delivery
1 Wall collar, 100 dia-
meter (2 pcs)
2 Horizontal wall/roof duct
3 48 mm clamp
4 87° elbow
5 30 mm clamp
5.7.2 Shortening the air/flue pipe
1. Flue system to the rear
2. Flue system to the side
A Clearance to the ex-
ternal wall
B Clearance to the in-
ternal wall: 125 mm
1. Measure the clearance (A) from outside of the wall to
the centre of the connector.
2. Remove the flue pipe from the air pipe.
3. Shorten the flue pipe and the air pipe by the same
amount.
Condition: Additional extensions and elbows required
▶ Install the extensions. (→ Page 46)
– All of the sleeves for the flue pipe must point towards
the terminal.
▶ Install the elbows (→ Page 49).
5.7.3 Installing the wall duct
1. Drill a hole.
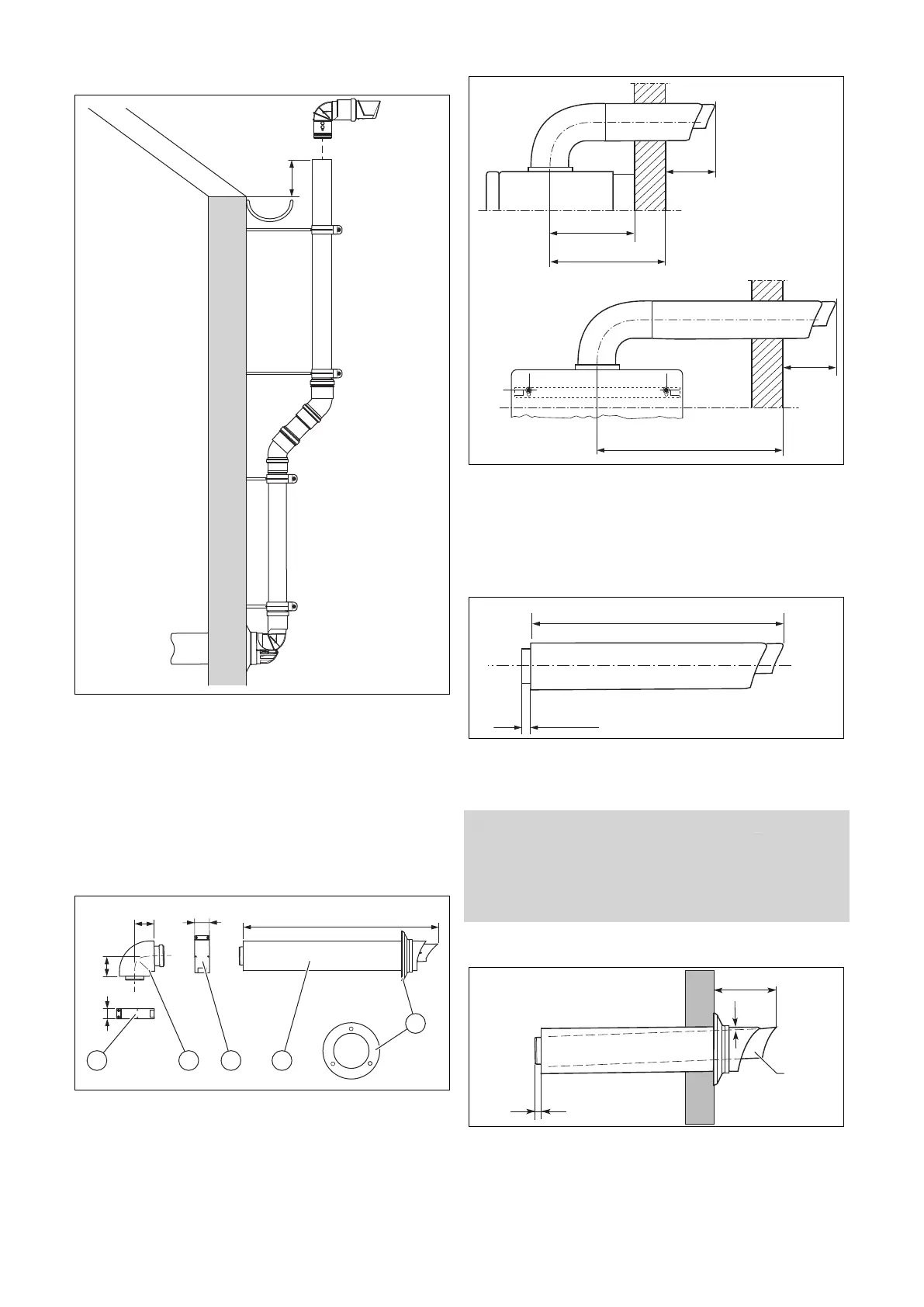