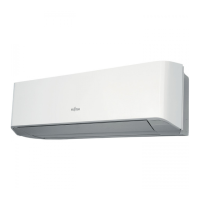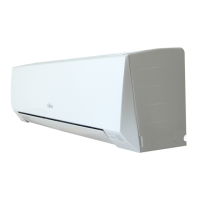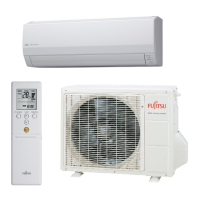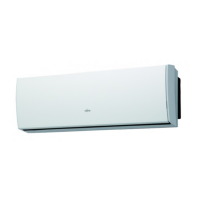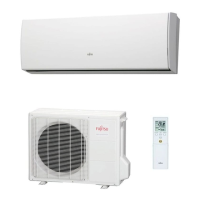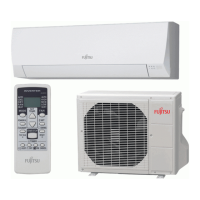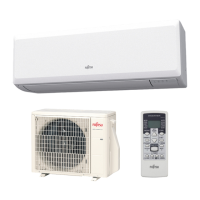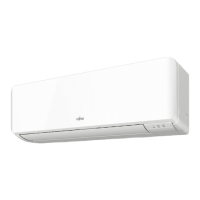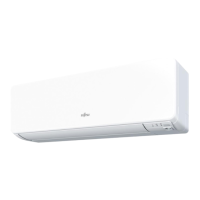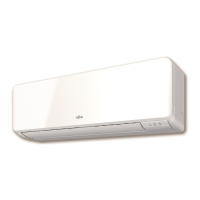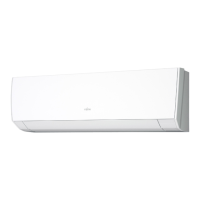
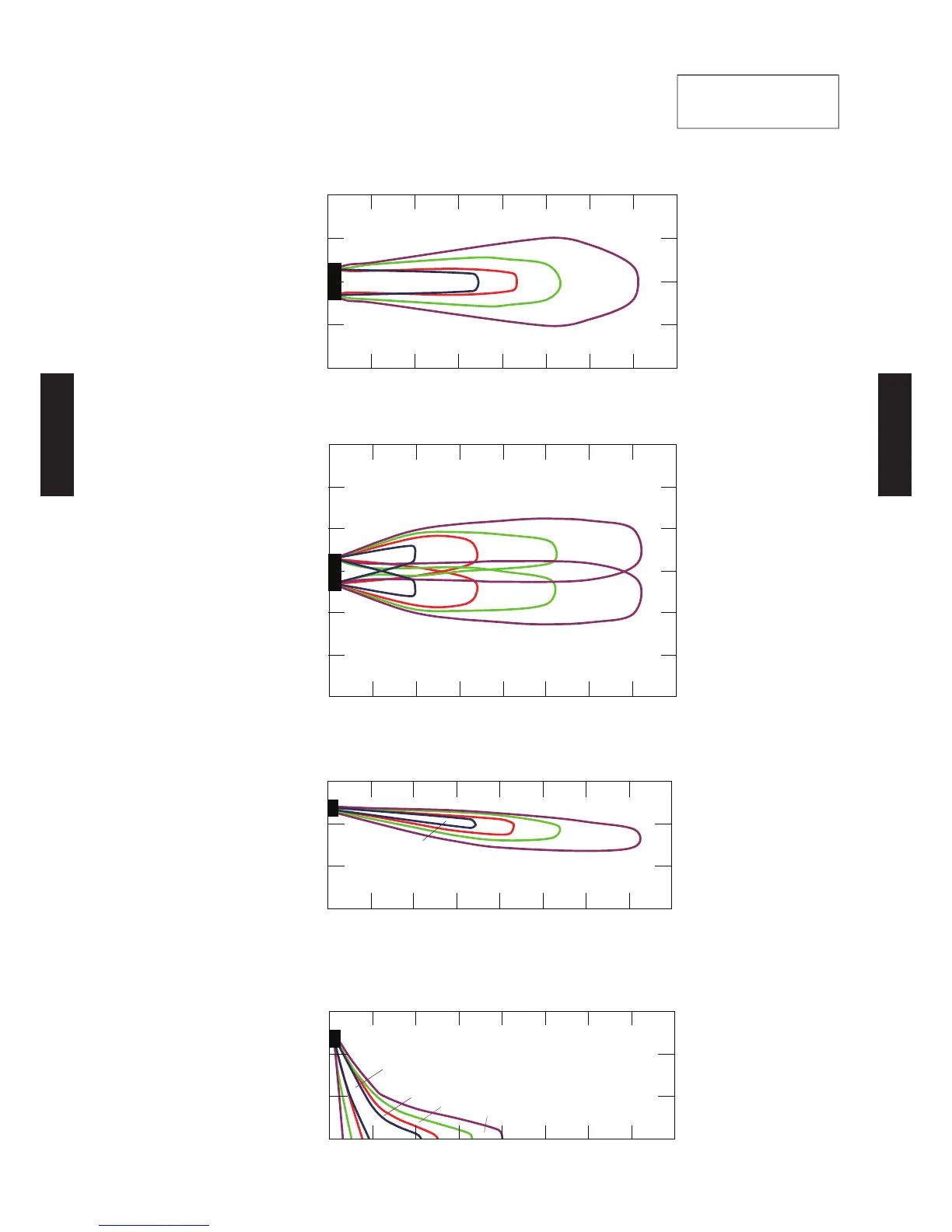
Do you have a question about the Fujitsu ASYG07LMCA and is the answer not in the manual?
| Brand | Fujitsu |
|---|---|
| Model | ASYG07LMCA |
| Category | Air Conditioner |
| Language | English |
Highlights the system's high seasonal efficiency and compact design for outdoor units.
Details installation flexibility with branch box connection, large capacity, and long piping.
Focuses on simplified installation procedures, including branch box mounting and lightweight outdoor units.
Explains the various control options, including wired, wireless, and central remote controllers.
Presents the lineup and model designation for outdoor units, including capacity and connectable indoor units.
Details the lineup and model designation for various indoor unit types and capacities.
Lists and describes optional parts such as branch boxes, separation tubes, and controllers.
Provides detailed specifications for the outdoor unit, including power, capacity, and dimensions.
Includes dimensional drawings for outdoor units and branch boxes for installation planning.
Outlines the required installation space for outdoor units and branch boxes, including clearance and mounting.
Features of the compact cassette indoor units, including fan design, maintenance, and quiet operation.
Highlights features of slim duct indoor units like slim design, flexible installation, and selectable static pressure.
Describes features of wall-mounted indoor units, including high-density heat exchange and quiet operation.
Details features of floor-standing indoor units, including fan airflow, filter options, and flexible piping.
Overview of available controllers: Central, Wired, Simple, Wireless Remote, and IR Receiver Unit.
Features and main functions of the central remote controller for batch control and user-friendly operation.
Details the features of the simple remote controller, including easy operation and simple installation.
Explains the features of wireless remote controllers, including timer functions and custom code settings.
Provides a system design overview, illustrating transmission lines, power supplies, and piping connections.
Details connectable units within one refrigerant system and provides examples of OK and Prohibited combinations.
Covers refrigerant piping material, wall thickness, tools, and important items for R410A systems.
Provides detailed instructions for installing outdoor units and branch boxes, including pipe and heat insulation.
Outlines precautions for electrical wiring, wiring system layout, power supply cable specifications, and rules.
Explains the check run procedure, precautions, and interpretation of results for system verification.
Details the specifications and dimensions of separation tubes for refrigerant piping.
Provides dimensions and types (3 branches, 2 branches) of branch boxes for system configuration.
Lists the available controllers and their applicable indoor unit types for system integration.
Presents a lineup of other optional parts such as grilles, filters, and connection kits.
