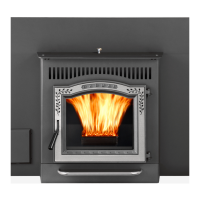10
Save These Instructions3-90-775R36_09/15
C. Floor Protection Requirements
Hearth extension must be of a non-combustible material.
It must extend beyond the appliance according to the
measurements listed.
MinimumSizeHearthExtensionis16"DeepBy32"Wide.
D. Minimum Opening for Masonry and
ManufacturedFireplaces
I
I
H
G
Location
Inches Millimeters
MinimumWidth
Minimum Depth
MinimumHeight#1-70-774235
MinimumHeight#1-70-774195
H
I
G
The Maximum mantel depth (J) is 12" (305mm) with a
minimumverticalheight(K)of12"(305mm).
K
J
E. Mantel Projections
B. Clearances to Combustibles - Masonry or
ManufacturedFireplace
THE CLEARANCES SPECIFIED ARE FOR YOUR
SAFETY! THESE CLEARANCES MAY ONLY
BE REDUCED BY MEANS APPROVED BY THE
REGULATORY AUTHORITY.
Mantel
Side Wall
Face Trim
A
B
C
E
D
F
609
368
597
495
24
14-1/2
23-1/2
19-1/2
C
D
B
A
Location
Inches Millimeters
Insert to combustible sidewall
Surround top to face trim
Surround side to face trim
Inserttopto(max)12"mantel
330
0
25-7/16
305
13
0
1
12
F
F
E
E
Location
Inches Millimeters
Windowopeningtofront-USA
Windowopeningtofront-CAN
Windowopeningtoside-USA
Windowopeningtoside-CAN
152
450
152
200
6
18
6
8

