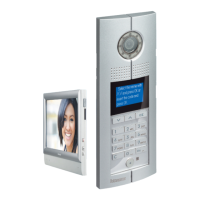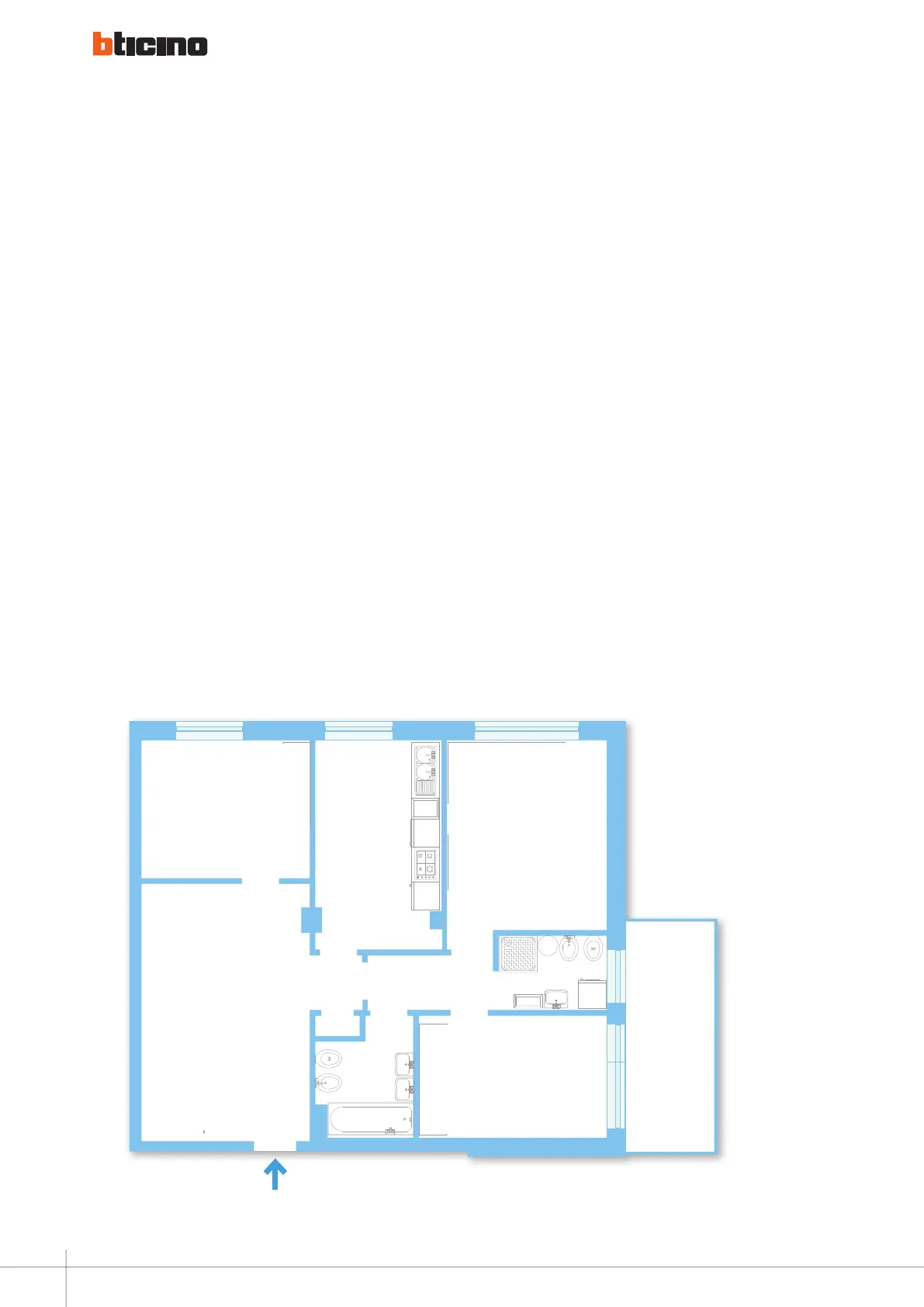System layout
General features
The first step towards the installation
of a system is to design and ensure a
good basic installation setup. In fact,
an accurate setup of cables, trunking,
boxes, equipment rooms and
control points, gives the possibility
of better following the evolution of
devices already installed inside the
home, and to connect new devices/
expand the system. Irrespective of
the type of system and the required
home automation applications, it
is necessary that the layout of the
house and a general furniture plan,
are made available to the installer.
It is also important to check the
accuracy of the details of the estimate
in relation to the actual site.
In creating a system it will be necessary
to take into account other factors
based on the installation features:
The layout of the conduits;
The type of wiring;
The coexistence of cables inside
the same conduit.
Note: having the home layout is of
primary importance for the correct design
and setup of the system.
Bedroom
Children bedroom
Second
bathroom
Kitchen
Bathroom
Hallway
Study
Living room
GENERAL RULES FOR INSTALLATION
30

