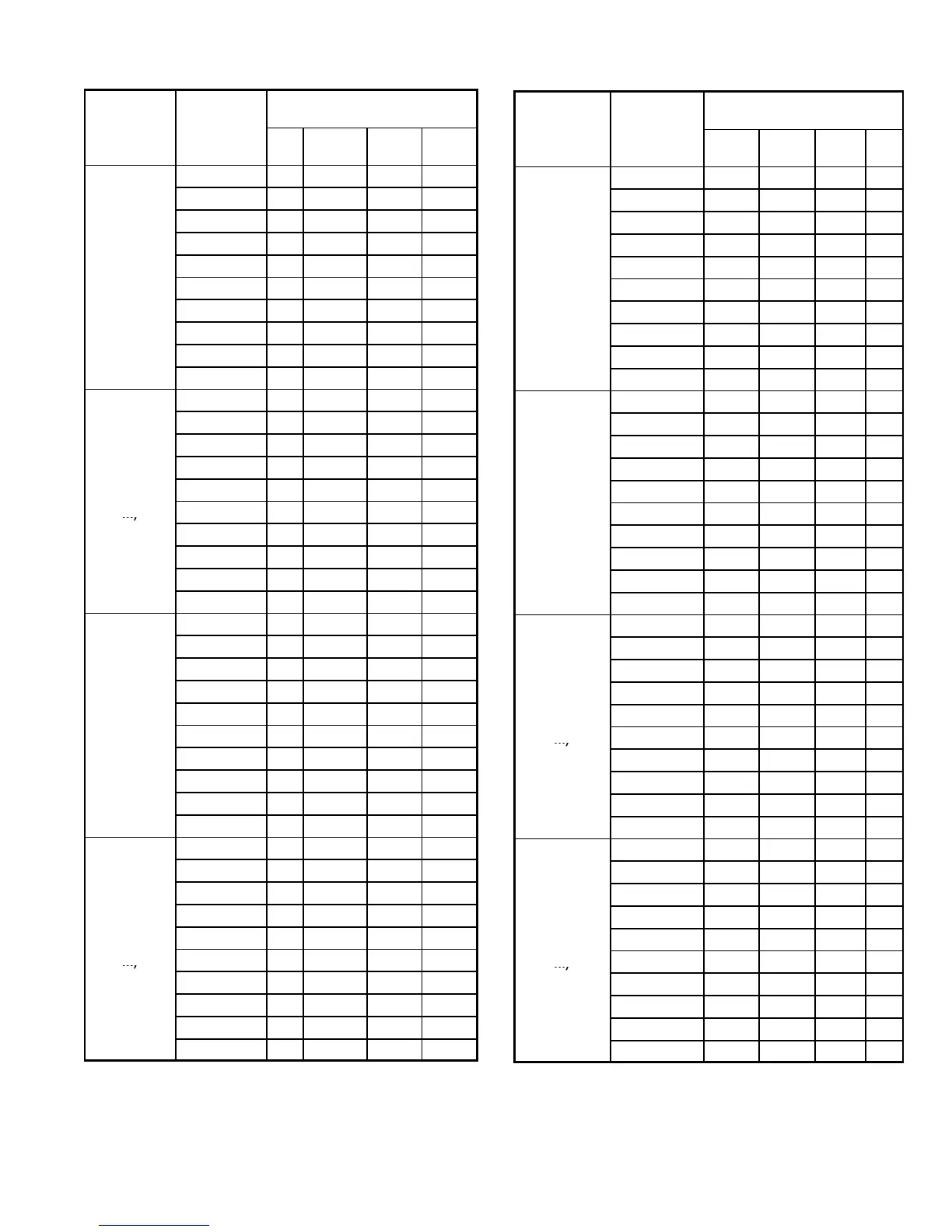Page 21
TABLE 12
MAXIMUM VENT PIPE LENGTHS DIRECT VENT (2 PIPE)
G43UF
MAXIMUM EQUIVALENT VENT
LENGTH FEET
MODEL
2"
dia.
2−1/2"
dia.
3" dia. 4" dia.
045 110 135 160 250
045 −1 to −6 59 80 107 234
070 70 135 160 250
070 −1 to −6 59 80 108 214
0 − 2000
090 50 100 125 225
(0 − 609 m)
090−1 26 42 72 204
110* 30 70 125 200
110* −1, −2 n/a 32 72 179
135** n/a n/a ***125 180
135** −1, −2 n/a n/a 61 160
045 110 135 160 250
045 −1 to −6 59 80 107 234
070 70 135 160 250
070 −1 to −6 59 80 108 214
2001 − 4500
610 − 1371
m)
09−1 26 42 72 204
110* 20 70 125 200
110 −1, −2 n/a 32 72 179
135** n/a n/a ***90 180
135** −1, −2 n/a n/a 61 160
045 110 135 160 250
045 −1 to −6 59 65 77 234
070 70 135 160 250
070 −1 to −6 59 65 78 214
4501−7500
090−1 26 42 72 204
(1372−2286 m)
090 30 100 125 225
110* n/a 70 125 200
110* −1, −2 n/a 32 72 179
135** n/a n/a ***90 180
135** −1, −2 n/a n/a 61 160
045 110 135 160 250
045 −1 to −6 59 65 77 234
070 70 135 160 250
070 −1 to −6 59 65 78 214
7501 − 10000
2287 − 3048
m)
090−1 26 42 72 204
110* n/a 70 125 200
110* −1, −2 n/a 32 72 179
135** n/a n/a ***90 180
135** −1, −2 n/a n/a 61 160
*G43UF−48C−110 and G43UF−60C−110 must have 90° street ell (supplied)
installed directly into unit flue collar.
**G43UF−60D−135 must have 3" to 2" reducing ell (supplied) installed directly
into unit flue collar.
***90° elbows used in configuration of G43UF−60D−135 vent, must be lim-
ited to 3" sweep elbows.
TABLE 13
MAXIMUM VENT PIPE LENGTHS NON−DIRECT (1 PIPE)
G43UF
MAXIMUM EQUIVALENT VENT
LENGTH FEET
MODEL
2" dia.
2−1/2"
dia.
3" dia.
4"
dia.
045 110 135 160 250
045 −1 to −6 104 120 137 234
070 70 135 160 250
070 −1 to −6 84 110 138 214
0 − 2000
090 50 100 125 225
(0 − 609 m)
090−1 26 42 72 204
110* 30 70 125 200
110* −1, −2 n/a 32 72 179
135** n/a n/a ***125 180
135** −1, −2 n/a n/a 61 160
045 110 135 160 250
045 −1 to −6 104 120 137 234
070 70 135 160 250
070 −1 to−6 84 110 138 214
2001 − 4500
090 50 100 125 225
(610 − 1371 m)
090−1 26 42 72 204
110* 20 70 125 200
110* −1, −2 n/a 32 72 179
135** n/a n/a ***90 180
135** −1, −2 n/a n/a 61 160
045 110 135 160 250
045 −1 to −6 59 65 77 234
070 70 135 160 250
070 −1 to −6 59 65 78 214
4501 − 7500
1372 − 2286
m)
090−1 26 42 72 204
110* 20 70 125 200
110* −1, −2 n/a 32 72 179
135** n/a n/a ***90 180
135** −1, −2, n/a n/a 61 160
045 110 135 160 250
045 −1 to −6 59 65 77 234
070 70 135 160 250
070 −1 to −6 59 65 78 214
7501 − 10000
2287 − 3048
m)
090−1 26 42 72 204
110* n/a 70 125 200
110* −1, −2 n/a 32 72 179
135** n/a n/a ***90 180
135** −1, −2 n/a n/a 61 160
*G43UF−48C−110 and G43UF−60C−110 must have 90° street ell (supplied)
installed directly into unit flue collar.
**G43UF−60D−135 must have 3" to 2" reducing ell (supplied) installed directly
into unit flue collar.
***90° elbows used in configuration of G43UF−60D−135 vent, must be lim-
ited to 3" sweep elbows.
