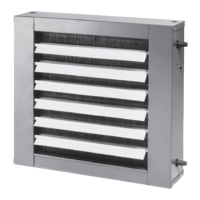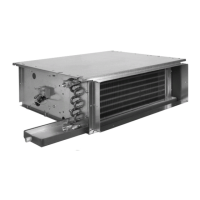UNT-SVX07B-EN 13
Pre-Installation
Units have either right or left hand piping. Reference piping locations by facing the front of the unit
(airflow discharges from the front). The control panel is always on the end opposite the piping.
The fan board assembly and main drain pan are easily removable for cleaning. See “Maintenance,”
p. 101 for more details on servicing.
Pre-Installation Checklist
Complete the following checklist before beginning unit installation.
Figure 2. Recommended service clearances
model B, vertical cabinet
model L, low vertical cabinet
12"
both sides
24"
3"
36"
model A, vertical concealed
model K, low vertical concealed
model H, vertical recessed
8.5"
both sides
12"
both sides
8.5"
both sides
28"
28"
model D, horizontal cabinet
model C, horizontal concealed
model E, horizontal recessed
24"
front discharge
Verify the unit size and tagging with the unit nameplate.
Make certain the floor or foundation is level, solid, and sufficient to support the unit and
accessory weights. See “Dimensions and Weights,” p. 14. Level or repair the floor before
positioning the unit if necessary.
Allow minimum recommended clearances for routine maintenance and service. Refer to unit
submittals for dimensions.
Allow one and one half fan diameters above the unit before the discharge ductwork makes any
turns.
