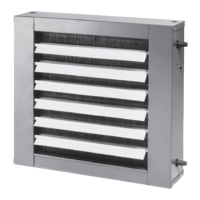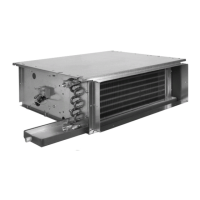4 UNT-SVX07B-EN
Table of Contents
Model Number Descriptions . . . . . . . . . . . . . . . . . . . . . . . . . . . . . . . . . . . . . . . . . . . . . 7
General Information . . . . . . . . . . . . . . . . . . . . . . . . . . . . . . . . . . . . . . . . . . . . . . . . . . . 10
Pre-Installation . . . . . . . . . . . . . . . . . . . . . . . . . . . . . . . . . . . . . . . . . . . . . . . . . . . . . . . . 11
Receiving and Handling . . . . . . . . . . . . . . . . . . . . . . . . . . . . . . . . . . . . . . . 11
Jobsite Storage . . . . . . . . . . . . . . . . . . . . . . . . . . . . . . . . . . . . . . . . . . . . . . 11
Installation Preparation . . . . . . . . . . . . . . . . . . . . . . . . . . . . . . . . . . . . . . . . 12
Service Access . . . . . . . . . . . . . . . . . . . . . . . . . . . . . . . . . . . . . . . . . . . . . . . 12
Pre-Installation Checklist . . . . . . . . . . . . . . . . . . . . . . . . . . . . . . . . . . . . . . . 13
Dimensions and Weights . . . . . . . . . . . . . . . . . . . . . . . . . . . . . . . . . . . . . . . . . . . . . . 14
Available Models . . . . . . . . . . . . . . . . . . . . . . . . . . . . . . . . . . . . . . . . . . . . . 16
Factory-Installed Piping Packages . . . . . . . . . . . . . . . . . . . . . . . . . . . . . . . 17
Vertical Concealed, Model A . . . . . . . . . . . . . . . . . . . . . . . . . . . . . . . . . . . 18
Vertical Cabinet, Model B . . . . . . . . . . . . . . . . . . . . . . . . . . . . . . . . . . . . . . 19
Horizontal Concealed, Model C . . . . . . . . . . . . . . . . . . . . . . . . . . . . . . . . . 20
Horizontal Cabinet, Model D . . . . . . . . . . . . . . . . . . . . . . . . . . . . . . . . . . . . 21
Horizontal Recessed, Model E . . . . . . . . . . . . . . . . . . . . . . . . . . . . . . . . . . 22
Vertical Wall Hung Cabinet, Model F (Force-Flo Units Only) . . . . . . . . . . 23
Vertical Recessed, Model H . . . . . . . . . . . . . . . . . . . . . . . . . . . . . . . . . . . . 24
Vertical Slope Top, Model J . . . . . . . . . . . . . . . . . . . . . . . . . . . . . . . . . . . . 25
Low Vertical Concealed, Model K . . . . . . . . . . . . . . . . . . . . . . . . . . . . . . . 26
Low Vertical Cabinet, Model L . . . . . . . . . . . . . . . . . . . . . . . . . . . . . . . . . . 27
Inverted Vertical Cabinet, Model M (Force-Flo Units Only) . . . . . . . . . . . 28
Inverted Vertical Recessed, Model N (Force-Flo Units Only) . . . . . . . . . . 29
Fan-Coil Coil Connections, Vertical Units . . . . . . . . . . . . . . . . . . . . . . . . . 30
Fan-Coil Coil Connections, Horizontal Units . . . . . . . . . . . . . . . . . . . . . . . 30
Force-Flo Coil Connections, Vertical Units . . . . . . . . . . . . . . . . . . . . . . . . 31
Force-Flo Coil Connections, Horizontal Units . . . . . . . . . . . . . . . . . . . . . . 31
Force-Flo Coil Connections, Inverted Units . . . . . . . . . . . . . . . . . . . . . . . . 32
Fresh Air Opening Locations, Horizontal Units—Models C, D, and E . . . 33
Fresh Air Opening Locations, Vertical Units—Models A, B, F, H, J, K, L, M,
and N . . . . . . . . . . . . . . . . . . . . . . . . . . . . . . . . . . . . . . . . . . . . . . . . . . . . . . 34
Wall Box . . . . . . . . . . . . . . . . . . . . . . . . . . . . . . . . . . . . . . . . . . . . . . . . . . . . 35
Projection Panel . . . . . . . . . . . . . . . . . . . . . . . . . . . . . . . . . . . . . . . . . . . . . . 36
Installation—Mechanical . . . . . . . . . . . . . . . . . . . . . . . . . . . . . . . . . . . . . . . . . . . . . . . 37
Duct Connections . . . . . . . . . . . . . . . . . . . . . . . . . . . . . . . . . . . . . . . . . . . . 37
Piping Considerations . . . . . . . . . . . . . . . . . . . . . . . . . . . . . . . . . . . . . . . . . 37
Installation—General . . . . . . . . . . . . . . . . . . . . . . . . . . . . . . . . . . . . . . . . . . . . . . . . . . 48
Installing the Unit . . . . . . . . . . . . . . . . . . . . . . . . . . . . . . . . . . . . . . . . . . . . . . . . . 48
Vertical Units . . . . . . . . . . . . . . . . . . . . . . . . . . . . . . . . . . . . . . . . . . . . . . . . 48
Horizontal Units . . . . . . . . . . . . . . . . . . . . . . . . . . . . . . . . . . . . . . . . . . . . . . 48
Cabinet Units . . . . . . . . . . . . . . . . . . . . . . . . . . . . . . . . . . . . . . . . . . . . . . . . 49
Recessed Units . . . . . . . . . . . . . . . . . . . . . . . . . . . . . . . . . . . . . . . . . . . . . . 49
Installation Checklist . . . . . . . . . . . . . . . . . . . . . . . . . . . . . . . . . . . . . . . . . . . . . . 50
