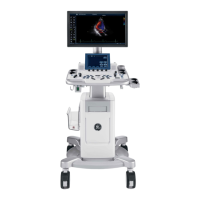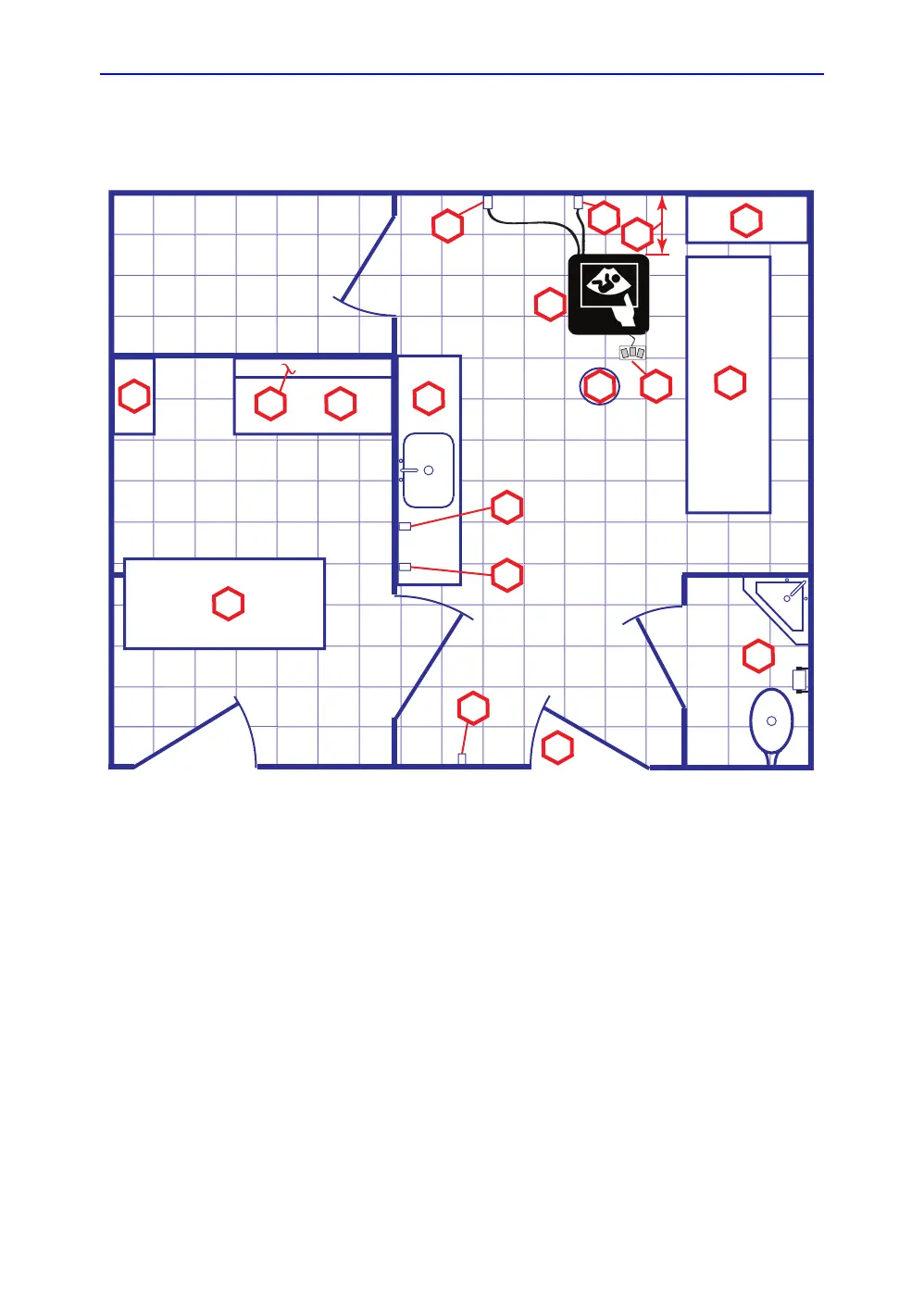Facility needs
Vivid T9/Vivid T8 – Basic Service Manual 2-17
5795591-100 English Rev. 3
2-3-6 Recommended floor plan suggestion
CSI 14x17
Figure 2-2. A 14 by 17 foot recommended floor plan
Scale: Each square equals one square foot (app. 31 x 31 cm)
1. Secretaries or Doctors Desk
2. File Cabinet
3. Film Viewer
4. Counter Top
5. Counter Top and Sink with
hot and cold water
6. Overhead Lights Dimmer -
Dual Level Lighting (bright
and dim)
7. Emergency Oxygen
8. Suction Line
9. Ultrasound system
10. Dedicated Power Outlet -
Circuit Breaker protected and
easily accessible
11. Network Interface
12. 457 mm (18 inches) distance
of Ultrasound system from
wall or objects
13. Stool
14. Footswitch
15. Storage for Linens and
Equipment
16. Examination Table – 1930 x
610 mm (76 x 24 inches)
17. Lavatory and Dressing Room
18. Door – at least 762 mm (30
inches)
4
1
2
18
5
6
9
16
17
15
8
7
10
11
12
3
13 14

