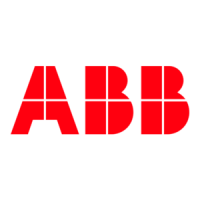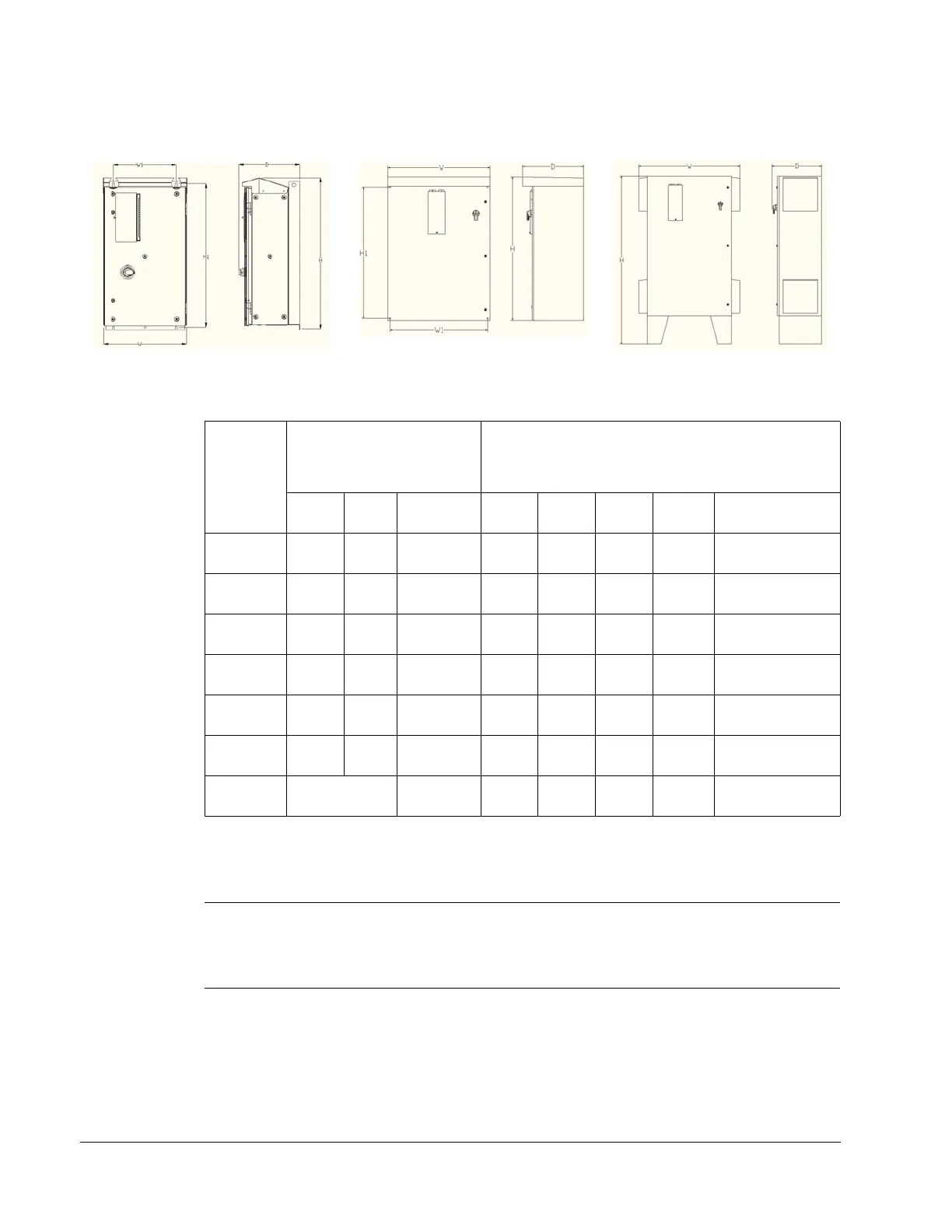2-256 ACH550 E-Clipse Bypass User’s Manual
Technical data
Dimensions: ACH550-BxR UL Type 3R/NEMA 3R, R1 through R8 Frame Size
*Keep a minimum of 50 mm (2") of free space on each side and 200 mm (8") of free
space above and below all units from non-heat producing sources. Double these
distances from heat producing sources.
Note: UL Type 3R, BX3R-1...BX3R-4 enclosures are designed to be mounted on a
wall. Mounting these 3R enclosures on an open rack system requires the use of the
supplied 3R enclosure back plates to maintain 3R integrity.
Applicable standards
The E-Clipse Bypass configuration conforms to all standards listed for the
ACH550-UH.
Dimension
Reference
UL Type 3R / NEMA 3R
Mounting Dimensions
mm
[inches]
UL Type 3R / NEMA 3R
Dimensions and Weights
mm kg
[inches] [lbs]
H1 W1
Mounting
Hardware
Height
(H)
Width
(W)
Depth
(D)
Weight
Dimensions
Drawing
BX3R-1
810
[31.9]
320
[12.6]
M10
[0.375]
865
[34]
452
[17.8]
343
[13.5]
58
[128]
3AUA0000016377
Sheet 1
BX3R-2
810
[31.9]
320
[12.6]
M10
[0.375]
865
[34]
452
[17.8]
343
[13.5]
61
[134]
3AUA0000016377
Sheet 1
BX3R-3
918
[36.1]
400
[15.7]
M10
[0.375]
968
[38.1]
530
[20.9]
389
[15.3]
80
[176]
3AUA0000016380
Sheet 1
BX3R-4
918
[36.1]
400
[15.7]
M10
[0.375]
968
[38.1]
530
[20.9]
389
[15.3]
88
[194]
3AUA0000016380
Sheet 1
BX3R-5
876
[34.5]
724
[28.5]
M10
[0.375]
991
[39]
762
[30]
394
[15.5]
96.8
[213]
3AUA0000060123
Sheet 1
BX3R-6
1181
[46.5]
876
[34.5]
M10
[0.375]
1295
[51]
914
[36]
546
[21.5]
185.5
[409]
3AUA0000060124
Sheet 1
BX3R-7 Free Standing
Ø14.2
[Ø0.56]
1829
[72]
1092
[43]
533
[21]
251.4
[554]
3AUA00000603R5
Sheet 1
Wall Mount (BX3R-1 - BX3R-6)
Floor Mount (BX3R-7)
Drawing is not for engineering purposes.
Wall Mount (BX3R-5 - BX3R-6)

