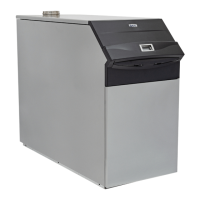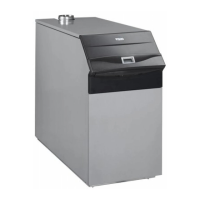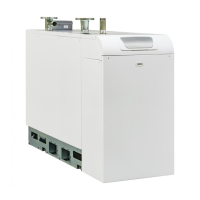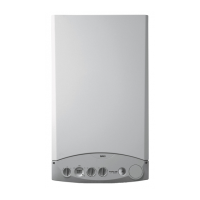R
Connection option underfloor heating
5.7 Connecting diagrams
5.7.1 Connection diagram: 1 boiler + 1 direct circuit + 1 domestic
hot water tank
Fig.31 1 boiler + 1 direct circuit + 1 domestic hot water tank
MW-3000018-01
T
30
38
64
31
18
27
2
27
34
9 9
7
7
7
1
3
1a
35
2a
119
27
99
16
33
24
26
9 27
25
30e
Boiler flow
Direct circuit heating flow
Heating pump
Direct circuit heating return
4 bar safety valve (0.4 MPa)
Automatic air vent
Isolation valve
Closed expansion vessel
Filling the heating circuit
Domestic hot water tank exchanger primary inlet
Domestic hot water tank primary exchanger outlet
DHW load pump
Non-return valve
Calibrated and sealed safety unit
Drain valve
Independent domestic hot water tank
Domestic hot water temperature sensor
Modulating boiler pump
Low-loss header (accessory)
Room temperature sensor
Direct heating circuit
Boiler return
5 Before installation
7609474 - v02 - 04092014 33
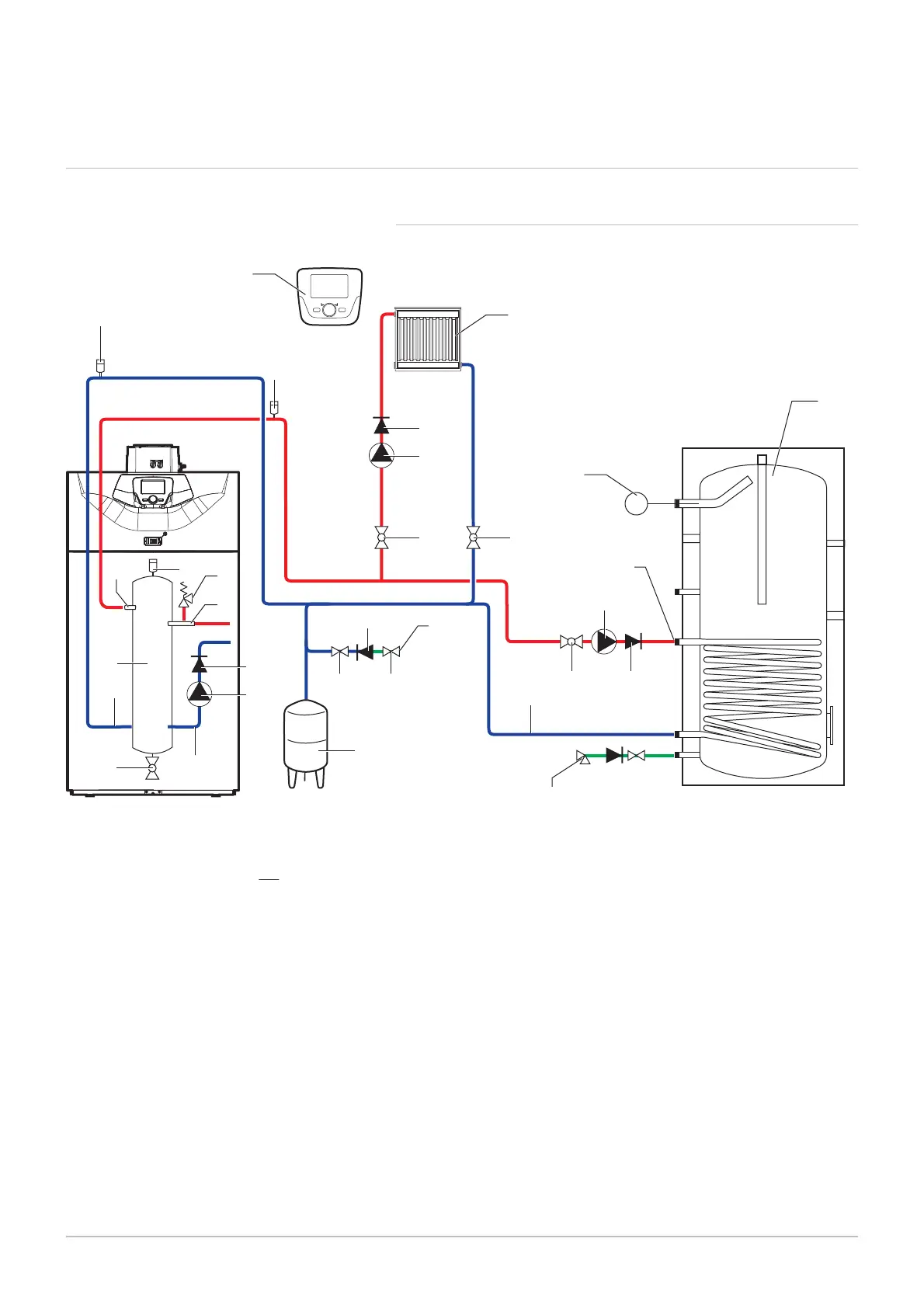