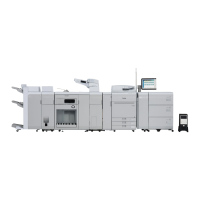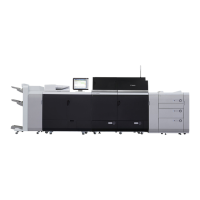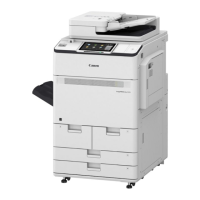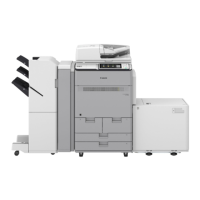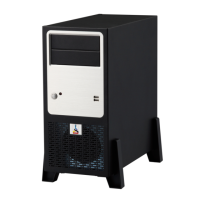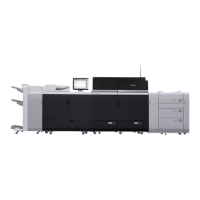Version 2 imagePRESS C6010 Customer Expectations Document Page 17
3.4 Recommended Floor Space Requirements
For a fully configured imagePRESS C6010, it is recommended that there be at
least 37.8’ (W) x 10.7’ (D) of level floor space.
IMPORTANT
• The imagePRESS C6010 was created to be modular in design. Floor space,
budget, monthly copy/print volume, and applications will determine which
configuration works best.
• If the SDD Square Fold Booklet-Maker with Two-Knife Trimmer is attached to the
machine, make sure that there is approximately 41.2” (1,046 mm) of space
added to the installation space and floor design.
• If the High Capacity Stacker-F1 is attached to the machine, make sure that there
is approximately 35.4” (899 mm) of space added to the installation space and
floor design.
• Some type of finishing option (Saddle Finisher-AJ2, Finisher-AJ1, High Capacity
Stacker-C1, or High Capacity Stacker-F1) is required.
• Any configuration of up to 1-POD Deck-A1, 1-Secondary POD Deck-A1, and
2-High Capacity Stackers-C1 may be attached to the machine at once.
• Only one High Capacity Stacker-F1 can be attached to the machine.
3.5 Floor Structure Requirements
The floor on which this machine is installed must have strength of at least
92.2 lb/ft
2
(450 kg/m
2
). If the floor does not have this level of strength, consult a
building contractor before installing the machine.
The weight of the machine is distributed on the floor through the adjusters and
wheels. Do not install the machine on an unstable floor or platform.
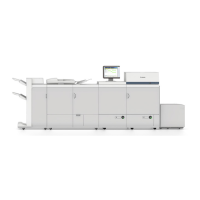
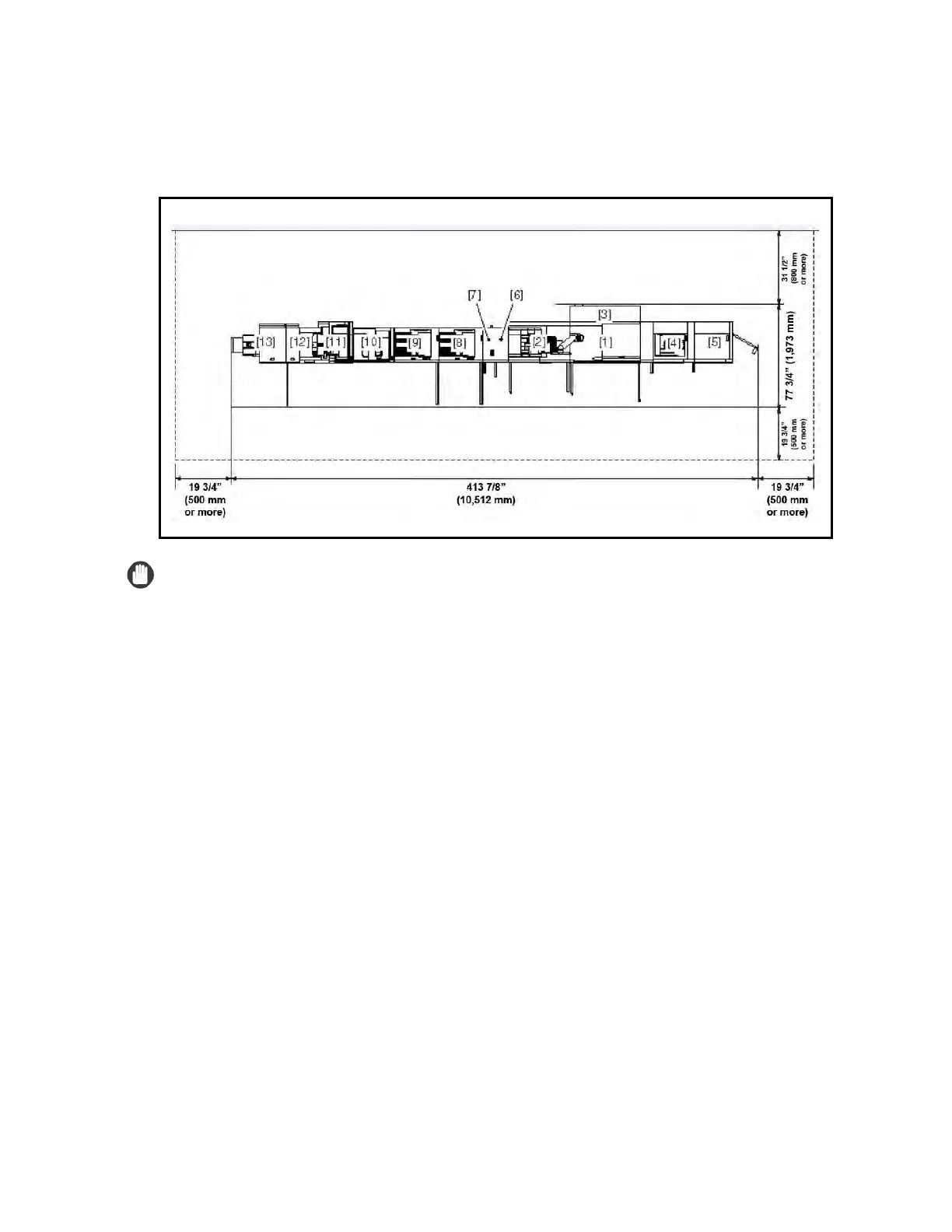