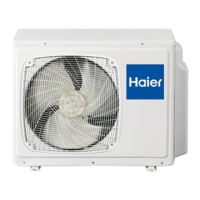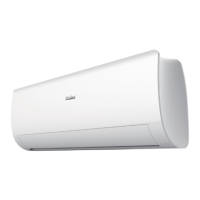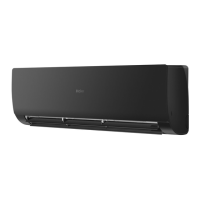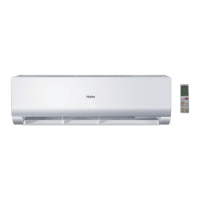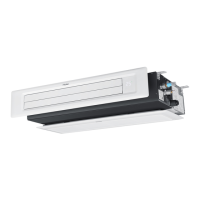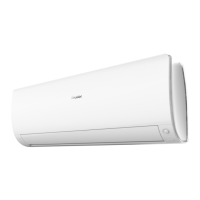Connector Wiring diagrams
Domestic air conditioner
6. Printed Circuit Board Connector Wiring Diagram
Connectors
daol htiw tcennoC rotcennoc BCP seires
1
CON9
2
CON9’
3 CN6
4
CON10
5
CON10’
6
CON6
7 CON7
8 CN21
9 CN22
10 CN7
11 CON2
12 CN23
13 CN36
14 CN51
Connector for UP fan motor
Connector for DOWN fan motor
Connector for heat exchanger thermistor and Room temperature thermistor
Connector for UP&DOWN STEP motor
Connector for DOWN STEP motor
Connector for power N wire
Connector for power L
Connector for display board
C0N3 Connector for ions generator
Connector for communicate between the indoor board and the outdoor board
Connector for long-range control
Connector for room card
Note: Other designations
PCB(1) (INdoor Control PCB)
1) SW2 4 Select remote code A or B, 3 Select room card able or disable 1and 2 Select for capability
as this:
SW2-1 OFF OFF ON ON
SW2-2 OFF ON OFF ON
Capability 09K 12K 18K
2) RV1 Varistor
3) FUSE1 Fuse 3.15A/250VAC

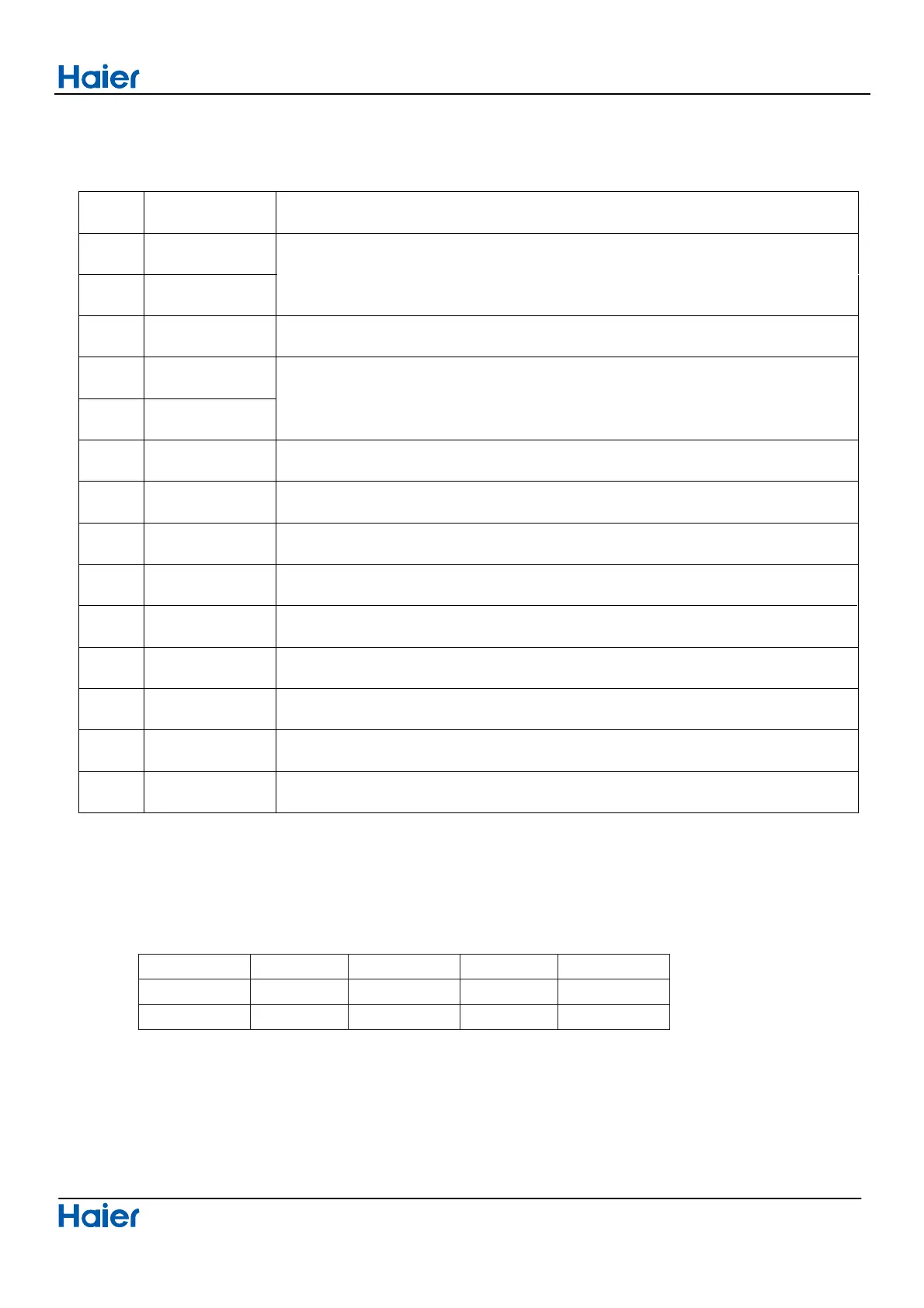