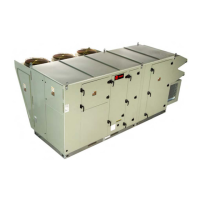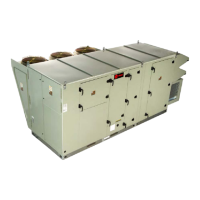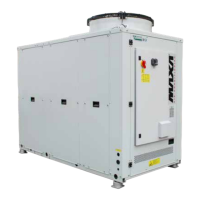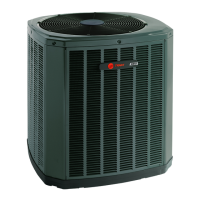Unit Clearances, Curb Dimensions, and Dimensional Data
36 OAU-SVX007A-EN
Outdoor WSHP Units
OABE Units
Unit Clearances
Note: Certain options require auxiliary cabinet. Refer to
project-specific unit submittals.
Figure 46. Typical installation clearances for OABE unit
Figure 47. Typical installation clearances for OABE unit
with auxiliary cabinet
7'-0"
9'-6
13
16
"
END TO END
6'-0"
Figure 47. Typical installation clearances for OABE unit
with auxiliary cabinet
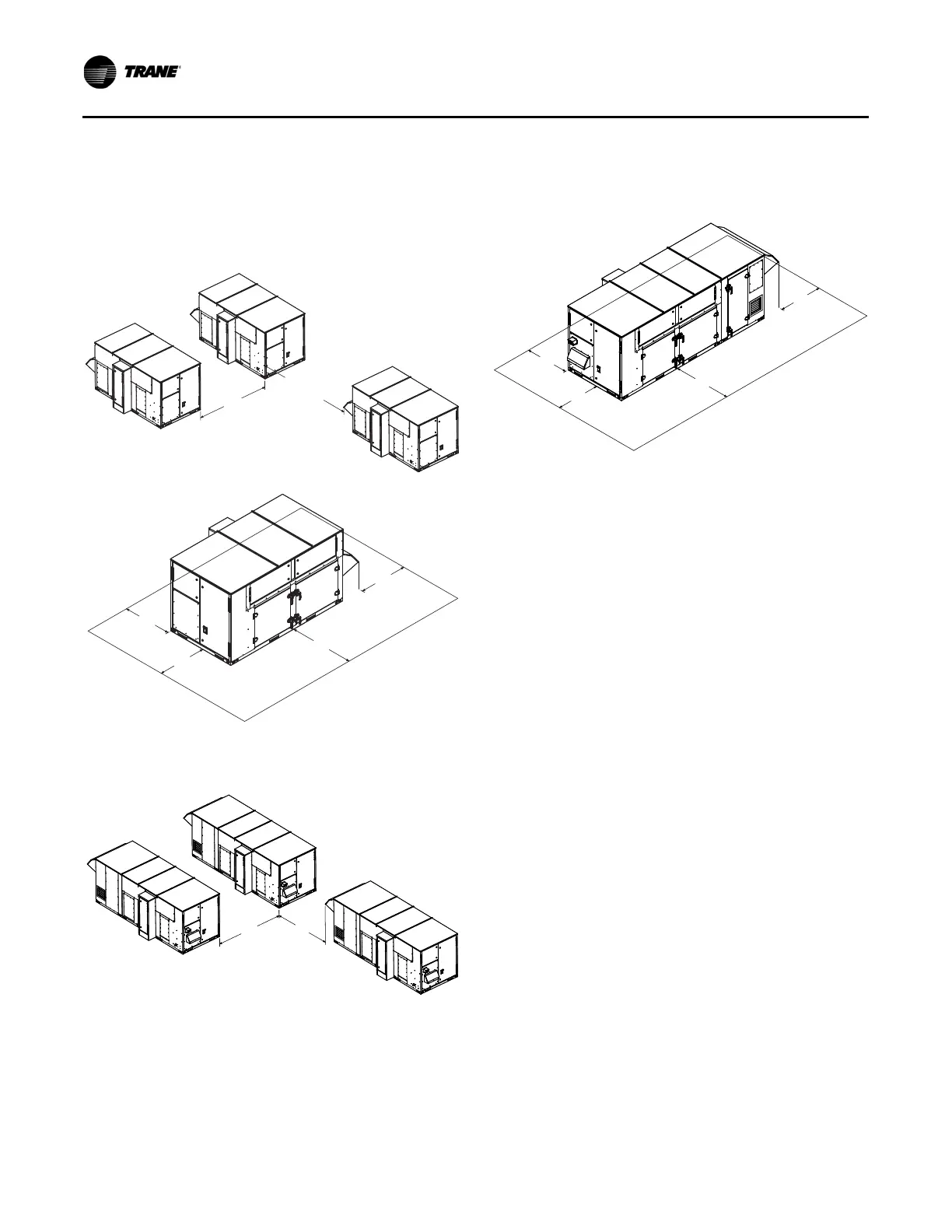