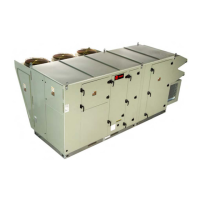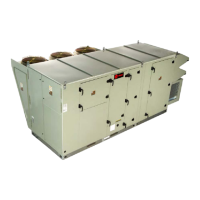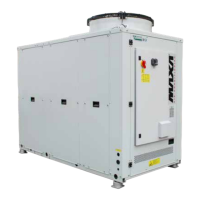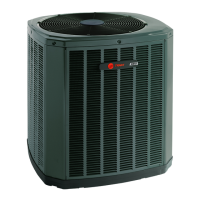Installation
82 OAU-SVX007A-EN
6. Attach the heater flue to the inducer blower on the heater
and secure with (2) stainless steel self-drilling screws
provided, as shown in Figure 136.
7. Install the heater door on the unit, as shown in Figure 137,
ensuring that the heater flue extends through the flue
opening in the door.
Venting of Furnace for Indoor Installations
All furnace modules must be vented outside of the heated
space. Vents must be designed and installed in accordance
with ANSI Z223.1. Beyond an equivalent length of 15 feet, the
extension may require power venting. Please refer to ANSI
Z223.1.
Units with dual burners will require separate vents. Dual
burners are included in any cabinet with a 700–1000 MBh gas
heater section, as well as OAK and OAN cabinets with a
600 MBh gas heater section.
Horizon™ units with gas heat are not designed for sealed
combustion. The unit air intake must be open to atmosphere
for combustion air entering the unit. The unit should not be
placed in a sealed room with ducted outside air for combustion.
The furnace must be connected to a vent complying with a
recognized standard, or a masonry or concrete chimney lined
with a material acceptable to the authority having jurisdiction.
The furnace modules will be classified in accordance with
ANSI standards as follows:
• Category I—Non-condensing appliance with negative
vent pressure
• Category III—Non-condensing appliance with positive
vent pressure
Vertically Vented Furnaces—Category I (Refer to
Figure 138)
1. Use single wall or double wall (Type B) vent pipe of a
diameter listed in the following table for the appropriate
model.
2. Maximize the height of the vertical run of vent pipe. A
minimum of 5 ft (1.5 m) of vertical pipe is required. The top
of the vent pipe must extend at least 2 ft (0.61 m) above the
highest point on the roof. Use Listed Type B vent for
external runs. An approved weatherproof vent cap must be
installed on the vent termination.
3. Horizontal runs must not exceed 75 percent of the vertical
height of the vent pipe, up to a maximum of 10 ft (3 m).
Figure 135. Fully assembled heater door
Figure 136. OAB with flue attached
Figure 137. OAB with fully assembled heater door
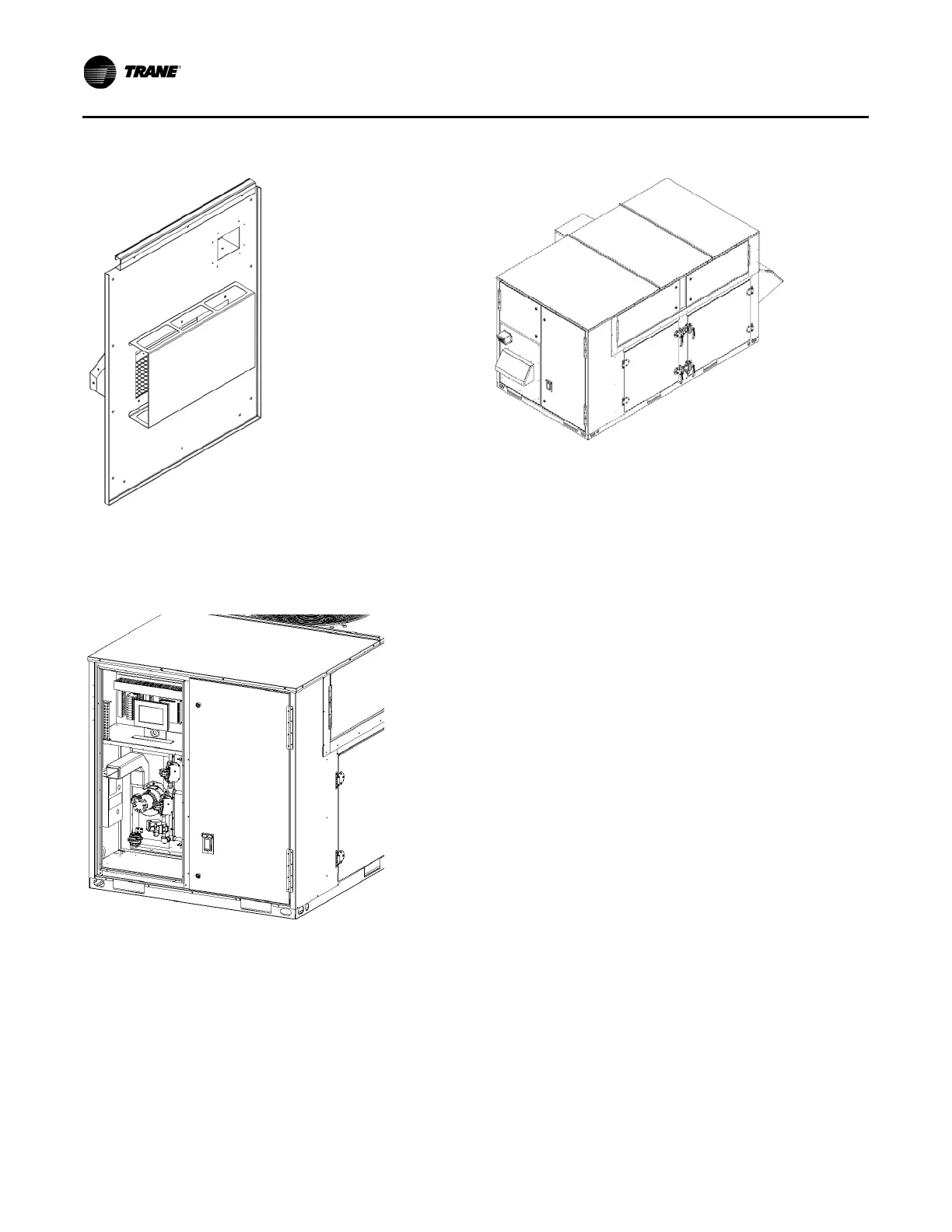