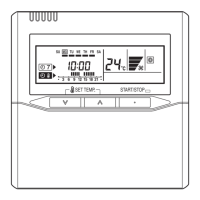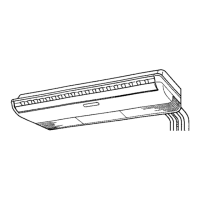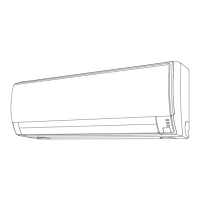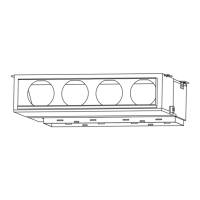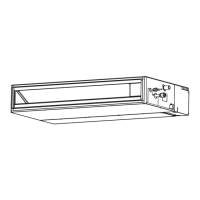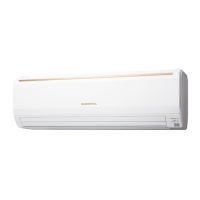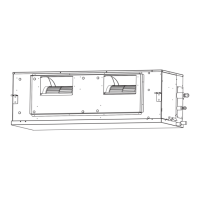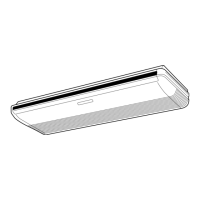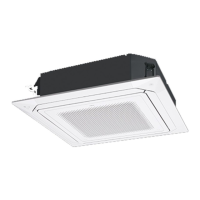10-2. Drain pump unit for ceiling type (UTR-DPB24T)
¢
Applicable indoor units
Type Model name
Ceiling type ABYG30LRTE, ABYG36LRTE, and ABYG45LRTA
¢
Installing drain pump unit and electrical wiring
To indoor unit
circuit board
Float switch wire
(Connector: Red)
Drain pump wire
(Connector: Blue)
Drain pan assy
Drain hose A
Drain pan assy
Drain hose B
¢
Installing pipe
• Set up the drain hose for a maximum rise 500 mm and give the drain pipe a downward gradient of
1/25 to 1/100.
• Install the drain pipe so there is no rise, trap, or air bleed.
1.5 to 2 m
Max. height:
500 mm
Supporter
Rise
Trap
Air Bleeding
BadBadBad
- 302 -
10-2. Drain pump unit for ceiling type (UTR-DPB24T) 10. Optional parts installation
SYSTEM
DESIGN
SYSTEM
DESIGN
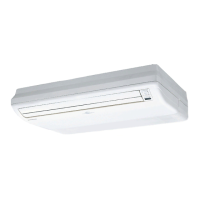
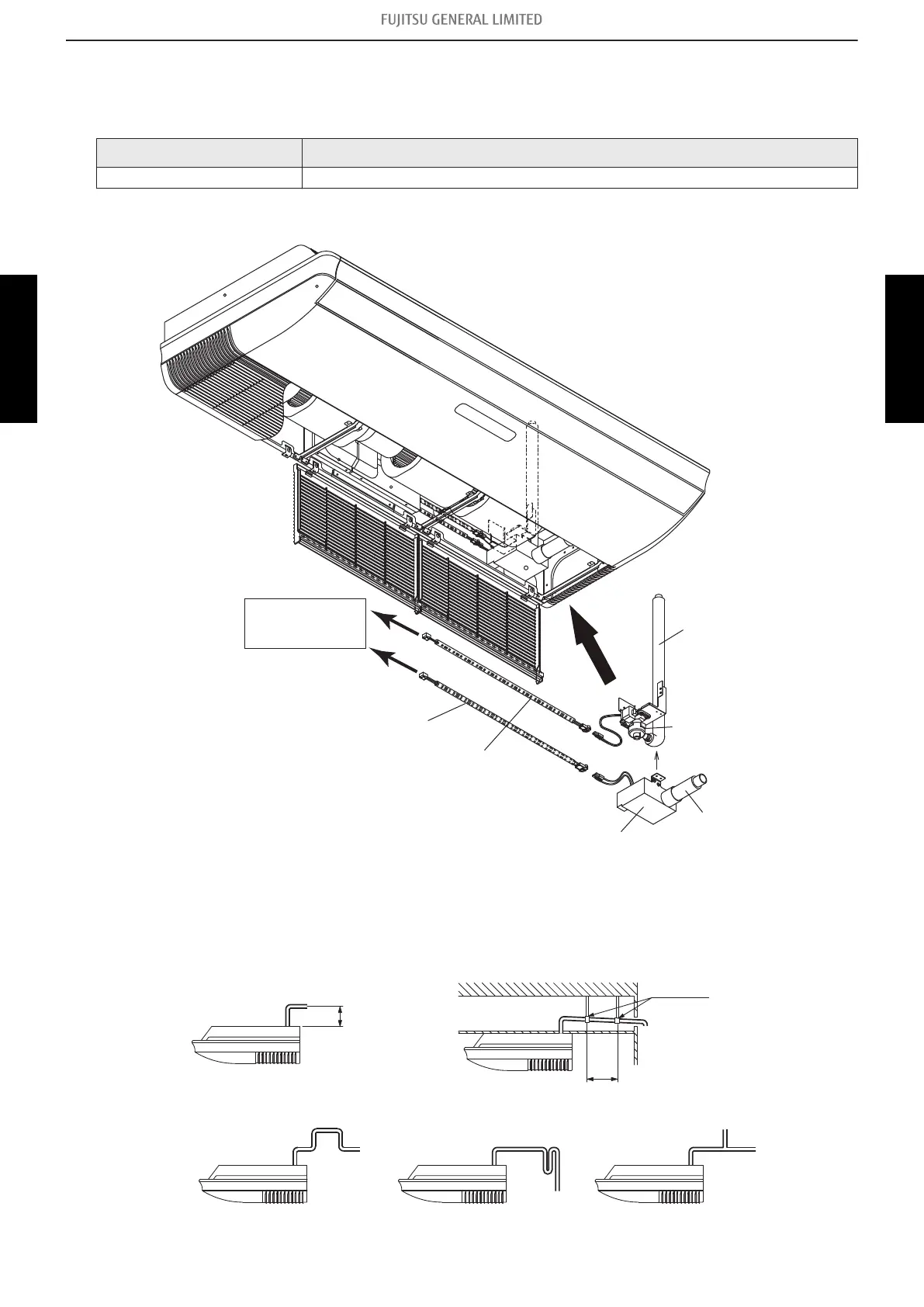