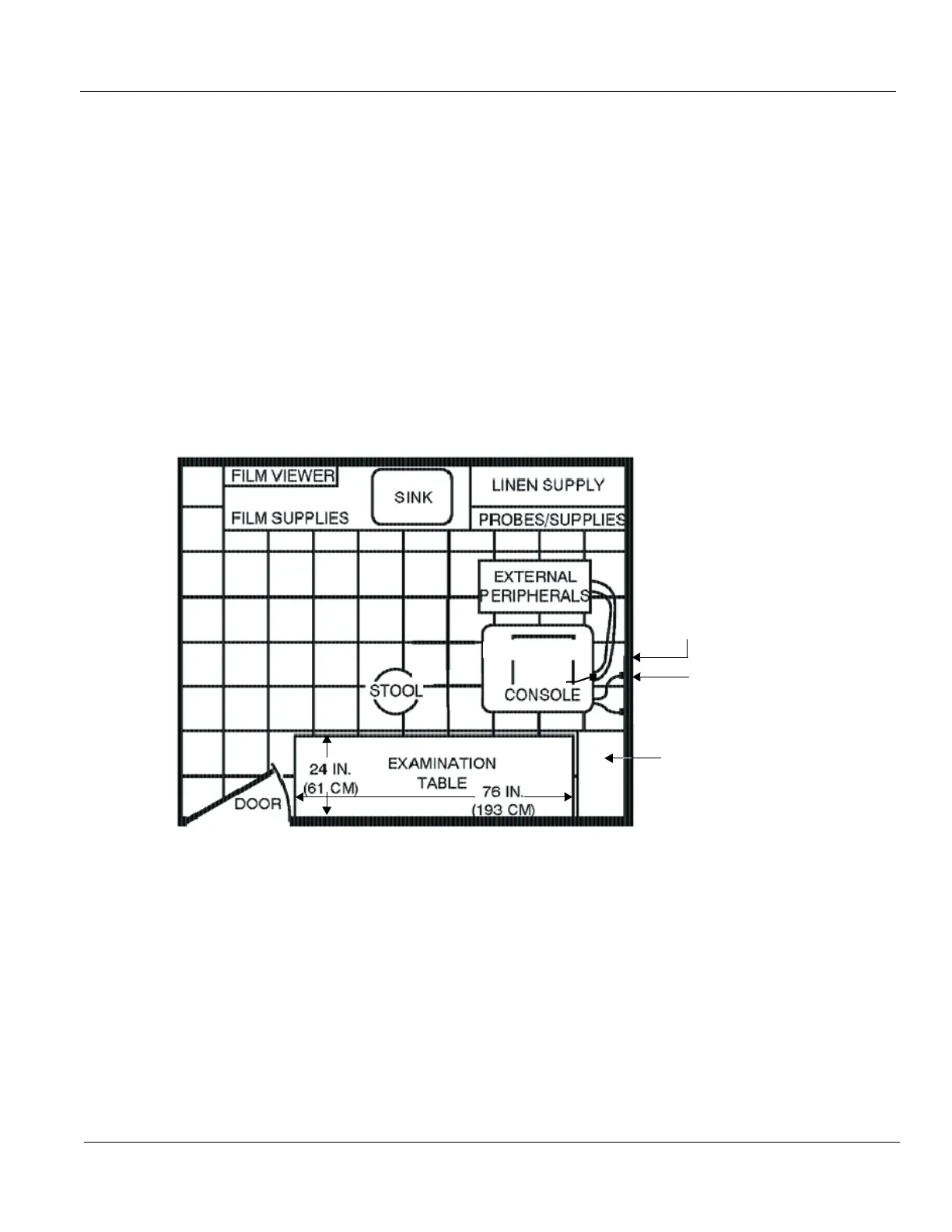GE HEALTHCARE
DIRECTION 5394227, 12 LOGIQ S8/LOGIQ E8 SERVICE MANUAL
Section 2-3 - Facility needs 2 - 9
2-3-4 Desirable features
The followings are (optional) site recommendations.
• Door opening of at least 76 cm (2.5 ft.) in width.
• Accessible circuit breaker for a dedicated power outlet.
• Sink with hot and cold running water.
• Receptacle for bio–hazardous waste, for example, used probe sheaths.
• Emergency oxygen supply.
• Storage area for linens and equipment.
• Nearby waiting room, lavatory, and dressing room.
• Dual level lighting (bright and dim).
• Lockable cabinet for software and manuals.
2-3-5 Minimal floor plan suggestions
Figure 2-1 Minimal Floor Plan 4.3m x 5.2m (14ft x 17ft)
Dedicated Power Outlets
Hospital Network
Cabinet for
Software and Manuals
(optional)
LOGIQ S8

