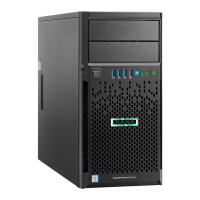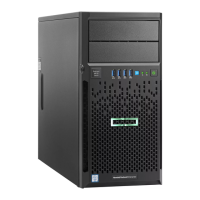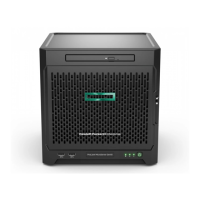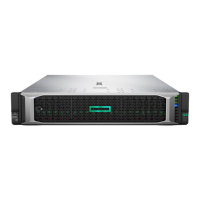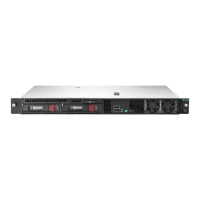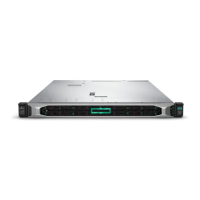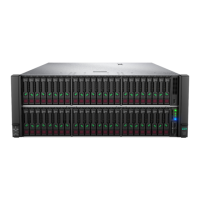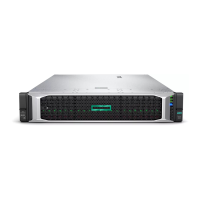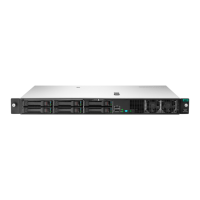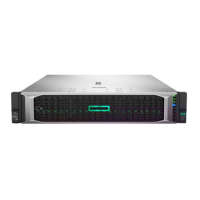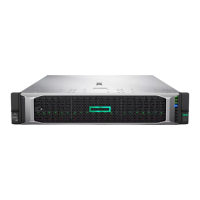Space and airflow requirementsSpace and airflow requirements
To allow for servicing and adequate airflow, observe the following space and airflow requirements when deciding where to install a rack:
Leave a minimum clearance of 63.5 cm (25 in) in front of the rack.
Leave a minimum clearance of 76.2 cm (30 in) behind the rack.
Leave a minimum clearance of 121.9 cm (48 in) from the back of the rack to the back of another rack or row of racks.
Hewlett Packard Enterprise servers draw in cool air through the front door and expel warm air through the rear door. Therefore, the
front and rear rack doors must be adequately ventilated to allow ambient room air to enter the cabinet, and the rear door must be
adequately ventilated to allow the warm air to escape from the cabinet.
CAUTION: CAUTION: To prevent improper cooling and damage to the equipment, do not block the ventilation openings.
When vertical space in the rack is not filled by a server or rack component, the gaps between the components cause changes in airflow
through the rack and across the servers. Cover all gaps with blanking panels to maintain proper airflow.
CAUTION: CAUTION: Always use blanking panels to fill empty vertical spaces in the rack. This arrangement ensures proper
airflow. Using a rack without blanking panels results in improper cooling that can lead to thermal damage.
The 9000 and 10000 Series Racks provide proper server cooling from flow-through perforations in the front and rear doors that
provide 64 percent open area for ventilation.
CAUTION:CAUTION:
If a third-party rack is used, observe the following additional requirements to ensure adequate airflow and to prevent
damage to the equipment:
Front and rear doors—If the 42U rack includes closing front and rear doors, you must allow 5,350 sq cm (830 sq in)
of holes evenly distributed from top to bottom to permit adequate airflow (equivalent to the required 64 percent
open area for ventilation).
Side—The clearance between the installed rack component and the side panels of the rack must be a minimum of 7
cm (2.75 in).
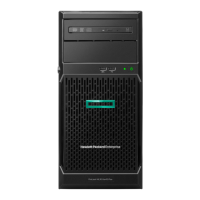
