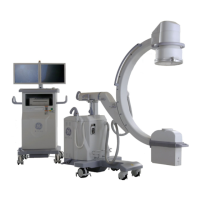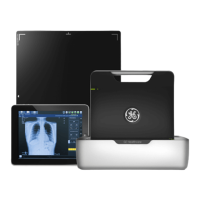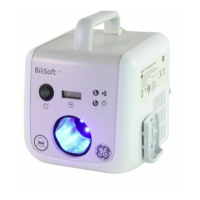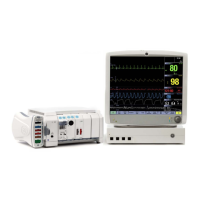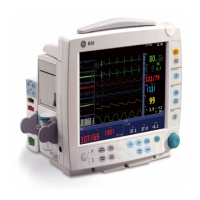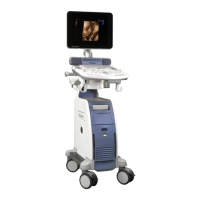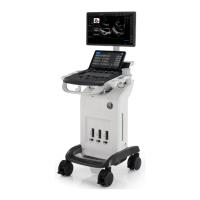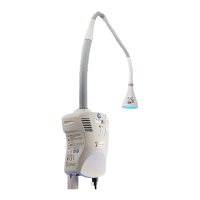GE HEALTHCARE
D
IRECTION 5141177-100, REVISION 14 BRIGHTSPEED ELITE, EDGE, EXCEL: PRE-INSTALLATION
Chapter 4 - Room Planning Page 57
4 – Room Planning
2.1.3 Terms and Definitions
Egress: The path of exit from within any room. U.S. regulations require a minimum of 711.2 mm (28
in.) of continuous and unobstructed space, including trip hazards along the path of exit.
Workspace: The dimensional box required for safe inspection or service of energized equipment.
It consists of depth, width, and height. The depth dimension is measured perpendicular to the
direction of access. The U.S. regulation minimum is 914.4 mm (36 in.), but additional conditions can
increase the minimum dimension requirement. GEHC defines this as the envelope of the
component superstructure with the external covers in place.
Service Access Width: The width of the workspace in front of the equipment. A minimum of 762
mm (30 in.), or the width of the equipment, whichever is greater.
Head Clearance: The height dimension of the workspace. The height of the workspace measured
from the floor at the front edge of the equipment to the ceiling or overhead obstruction(s). 1981.2
mm (78 in.), or the height of the equipment, whichever is greater.
Grounded Wall: Any wall that can be electrically conductive to earth ground. Masonry, concrete,
and tile are considered conductive. Additional commonly found aspects of a wall should also be
considered grounded. This is not an all-inclusive list:
• Medical gas ports and plates
• Metal doors and window frames
• Water sources and metallic sink structures
• Metallic wall-mounted cabinetry
• A1 main disconnect panel
• Equipment Emergency Off panels
• Industrial equipment (such as air conditioners and vents)
• Expansion joints
• Surface raceway
• Exposed wall conduits
• Floor outlets boxes
The following are not considered as grounded elements of a common wall:
• Standard wall outlet
• Light switches
• Telephones
• Communication wall jacks
• Ceiling tile grids
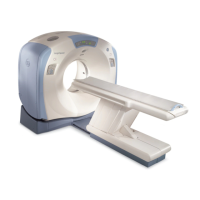
