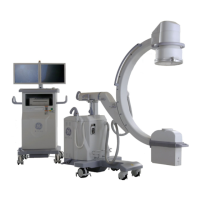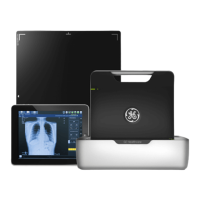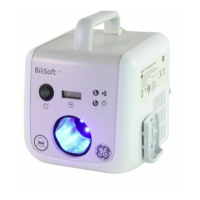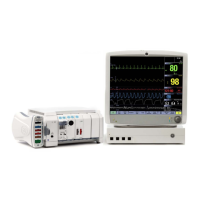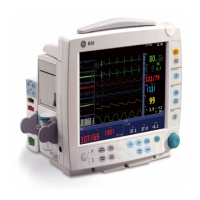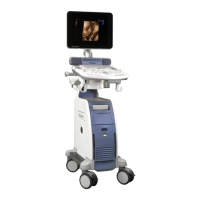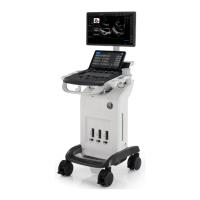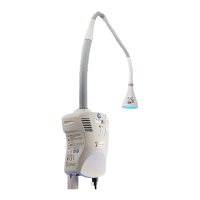GE HEALTHCARE
D
IRECTION 5141177-100, REVISION 14 BRIGHTSPEED ELITE, EDGE, EXCEL: PRE-INSTALLATION
Page 58 Section 2.0 - Regulatory Clearances
2.2 Additional Regulatory Clearance Information
2.2.1 Minimum Room Size (Limited Access)
The CT Gantry Left Side Limited Access Initiative provides the capability to reduce the minimum
room size for CT Systems while still meeting all installation requirements and specifications. This
adds left side flexibility, allowing the CT system to be sited in rooms with widths 559 mm (22 in.)
smaller than the current minimum room width. Left-side access and egress may be restricted. Refer
to your site's installation print for your room's detail.
If you are using the square meters (square feet) to determine compliance, remember that the front
cover clearance is wider than the regulatory clearance along the table length, and that the cover
park position is behind the table in the home position. The cover is removed on tilting dollies and
can be moved side-to-side to reach the park position of 457 mm (18 in.), if this is not an egress
route.
Wall duct and conduit on walls within the regulatory clearance areas shall be 1067mm (42 in.),
measured from the covers to the obstruction. Servicing of the CT System can be safely performed
within the regulatory envelopes, however sufficient space must be maintained to remove system
covers, and replace large system components. To achieve this clearance for the gantry, clear
space must be available to maneuver the gantry covers mounted on the service dollies. Surface
floor raceway cannot be used in the egress route areas. OSHA ramps are available. The FE lifting
the rear or front cover to avoid floor obstructions is not an EHS-approved service procedure. One
Service Engineer shall be able to accomplish all service component replace tasks listed without
the need for special tools or equipment, such as a tube change, detector change, and HV tank.
2.2.1.1 Regulatory Caution
Site prints are required for all system installations including relocation and moves. CT room layout,
as shown on your site print, shall meet all regulatory requirements as described in the installation
manual. Additional room components, such as cabinets, reduce room size. Equipment not shown
on the site print may void the caution statement, making the room non-compliant. Actual site
measurements before installation will be taken to determine room size and compliance.
2.2.1.2 Egress Clearance
Egress requires a clear, unobstructed route out of the room, either around the back of the gantry or
around the back of the table. If your egress route is not around the back of the table, maintain 457
mm (18 in.) of clearance between the back of the table, with a continuous width of 3200 mm (126
in.), 1600 mm (63 in.) on each side of the table center line, on each side to any obstruction so that
the front cover can be removed. Refer to the Pre-Installation manual for more details on service
clearances.
Exceptions
Rooms smaller than 3353 mm x 6096 mm (11 ft. x 20 ft. ), require construction to meet the minimum
requirements. The design center or your GE PMI may have additional recommendations for your
room size.
2.2.1.3 Operational Caution
In a minimum room layout 356 mm - 686 mm (14 in. - 27 in.), the customer should consider
workflow, customer access for patient care, and critical-care operations space requirements.
Additionally, there may be limited equipment access on the gantry left side when loading patients
or when positioning patient equipment in the room between the gantry and the wall. Detailed
customer installation tasks are detailed in the product Pre-Installation manual, Chapters 1-4.
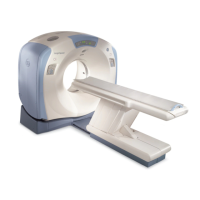
