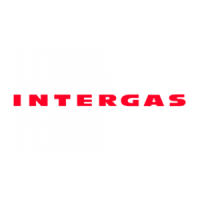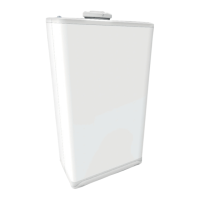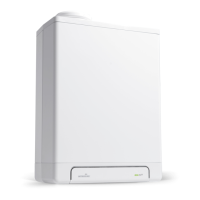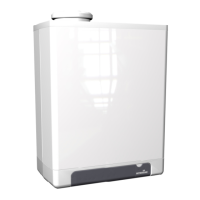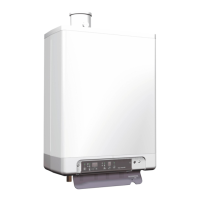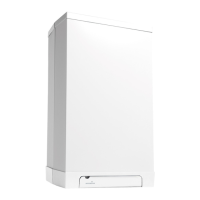16
6.2.1 Installation within a kitchen area or wall cabinet
The boiler can be installed between two kitchen wall units or
inside a cabinet that is of suicient size.
There must be suicient ventilation above and below the
boiler for cooling purposes (as per the adjacent diagram). Any
decor panels or grills used to aid ventilation must be removable
for servicing and maintenance purposes.
The boiler must be installed on a solid brick wall that has
suicient strength to be able to withstand the weight of the
boiler when filled with water (see Technical data).
The appliance must be connected to a 3 amp fused spur within
one (1) meter of the boiler. The condense discharge from the
boiler must be connected to an internal drain or waste system
where possible to prevent freezing during any adverse weather
conditions.
Any unheated area's i.e. a lo space or garage must be treated
as external and therefore adequate frost protection measures
must be taken for the boiler and any pipework etc. (see §6.3)
Make sure the boiler is easily accessible by ensuring that the
adjacent clearances are adhered to.
6.2 Installation location
min. 200
H
min. 250
min. 50
277
450
min. 10
*D
Further dimensions
*D =
600 mm Xclusive 24,30,36
* 5mm clearance from a closing door
600mm for servicing clearnances
H =
766 mm Xclusive 24
766 mm Xclusive 30
826 mm Xclusive 36
Minimum dimension 50cm
2
Minimum dimension 50cm
2
CAREFUL
► The appliance must not be installed
above any heat source as this will
invalidate any warranty supplied with
the boiler.
